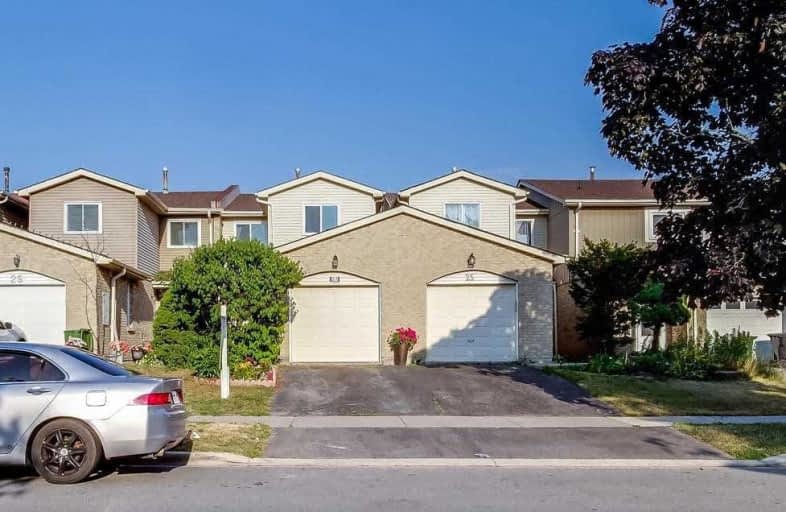
St Jean de Brebeuf Catholic School
Elementary: Catholic
0.81 km
John G Diefenbaker Public School
Elementary: Public
0.67 km
St Dominic Savio Catholic School
Elementary: Catholic
1.07 km
Meadowvale Public School
Elementary: Public
1.08 km
Rouge Valley Public School
Elementary: Public
1.27 km
Chief Dan George Public School
Elementary: Public
0.28 km
St Mother Teresa Catholic Academy Secondary School
Secondary: Catholic
3.98 km
West Hill Collegiate Institute
Secondary: Public
3.88 km
Sir Oliver Mowat Collegiate Institute
Secondary: Public
3.39 km
St John Paul II Catholic Secondary School
Secondary: Catholic
3.22 km
Dunbarton High School
Secondary: Public
4.11 km
St Mary Catholic Secondary School
Secondary: Catholic
4.70 km



