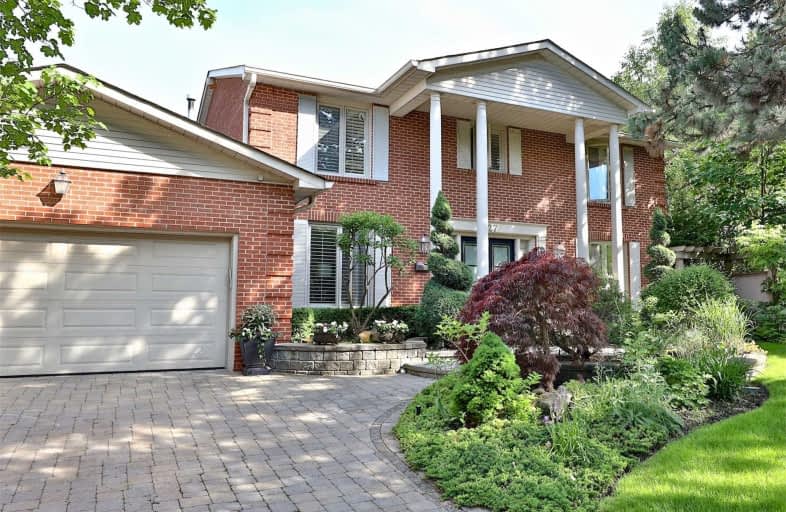
École élémentaire Étienne-Brûlé
Elementary: Public
0.70 km
Harrison Public School
Elementary: Public
1.14 km
Rippleton Public School
Elementary: Public
1.64 km
Denlow Public School
Elementary: Public
1.07 km
Windfields Junior High School
Elementary: Public
0.57 km
Dunlace Public School
Elementary: Public
0.96 km
St Andrew's Junior High School
Secondary: Public
2.18 km
Windfields Junior High School
Secondary: Public
0.57 km
École secondaire Étienne-Brûlé
Secondary: Public
0.70 km
George S Henry Academy
Secondary: Public
2.14 km
Georges Vanier Secondary School
Secondary: Public
3.27 km
York Mills Collegiate Institute
Secondary: Public
0.92 km
$
$2,999,990
- 8 bath
- 4 bed
- 5000 sqft
41 Glentworth Road, Toronto, Ontario • M2J 2E7 • Don Valley Village














