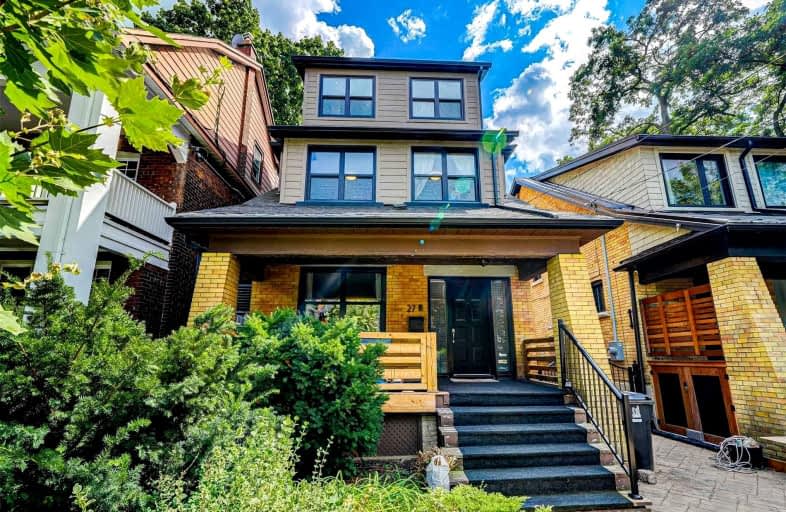
Mountview Alternative School Junior
Elementary: Public
0.92 km
High Park Alternative School Junior
Elementary: Public
0.17 km
Keele Street Public School
Elementary: Public
0.92 km
Annette Street Junior and Senior Public School
Elementary: Public
0.17 km
St Cecilia Catholic School
Elementary: Catholic
0.17 km
Runnymede Junior and Senior Public School
Elementary: Public
0.60 km
The Student School
Secondary: Public
0.38 km
Ursula Franklin Academy
Secondary: Public
0.35 km
Runnymede Collegiate Institute
Secondary: Public
1.41 km
Bishop Marrocco/Thomas Merton Catholic Secondary School
Secondary: Catholic
1.71 km
Western Technical & Commercial School
Secondary: Public
0.35 km
Humberside Collegiate Institute
Secondary: Public
0.16 km



