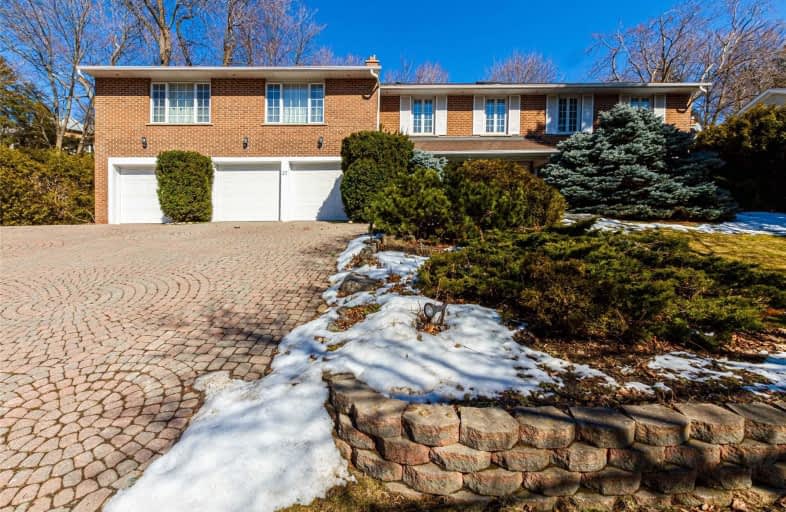
Video Tour

Rene Gordon Health and Wellness Academy
Elementary: Public
0.46 km
Shaughnessy Public School
Elementary: Public
1.42 km
Three Valleys Public School
Elementary: Public
1.03 km
Fenside Public School
Elementary: Public
1.35 km
Donview Middle School
Elementary: Public
1.17 km
Forest Manor Public School
Elementary: Public
1.36 km
North East Year Round Alternative Centre
Secondary: Public
2.68 km
Windfields Junior High School
Secondary: Public
2.17 km
George S Henry Academy
Secondary: Public
0.70 km
Georges Vanier Secondary School
Secondary: Public
2.80 km
Don Mills Collegiate Institute
Secondary: Public
2.56 km
Victoria Park Collegiate Institute
Secondary: Public
1.83 km
$
$1,999,000
- 4 bath
- 4 bed
- 1500 sqft
181 Broadlands Boulevard, Toronto, Ontario • M3A 1K4 • Parkwoods-Donalda
$
$2,588,000
- 7 bath
- 4 bed
- 3500 sqft
40 Pachino Boulevard, Toronto, Ontario • M1R 4J5 • Wexford-Maryvale












