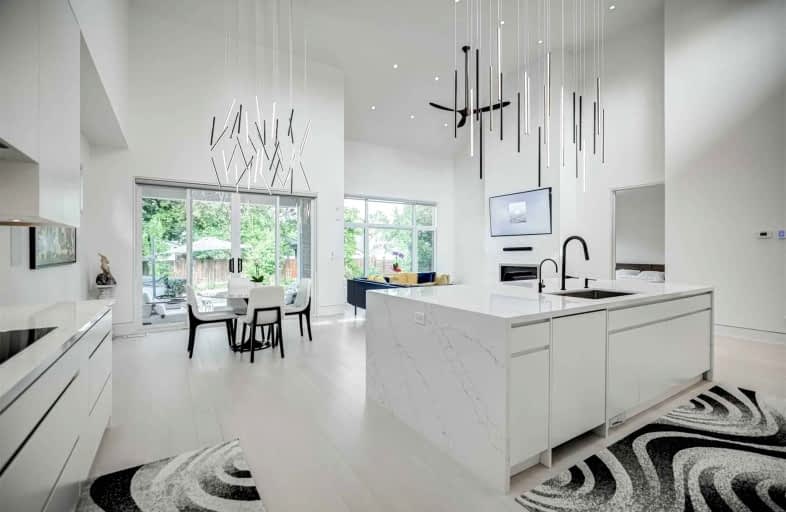
Lynnwood Heights Junior Public School
Elementary: Public
0.64 km
Chartland Junior Public School
Elementary: Public
0.67 km
Agincourt Junior Public School
Elementary: Public
0.78 km
Henry Kelsey Senior Public School
Elementary: Public
0.68 km
North Agincourt Junior Public School
Elementary: Public
0.63 km
Sir Alexander Mackenzie Senior Public School
Elementary: Public
1.05 km
Delphi Secondary Alternative School
Secondary: Public
0.73 km
Msgr Fraser-Midland
Secondary: Catholic
0.69 km
Sir William Osler High School
Secondary: Public
0.42 km
Francis Libermann Catholic High School
Secondary: Catholic
1.51 km
Albert Campbell Collegiate Institute
Secondary: Public
1.83 km
Agincourt Collegiate Institute
Secondary: Public
0.77 km


