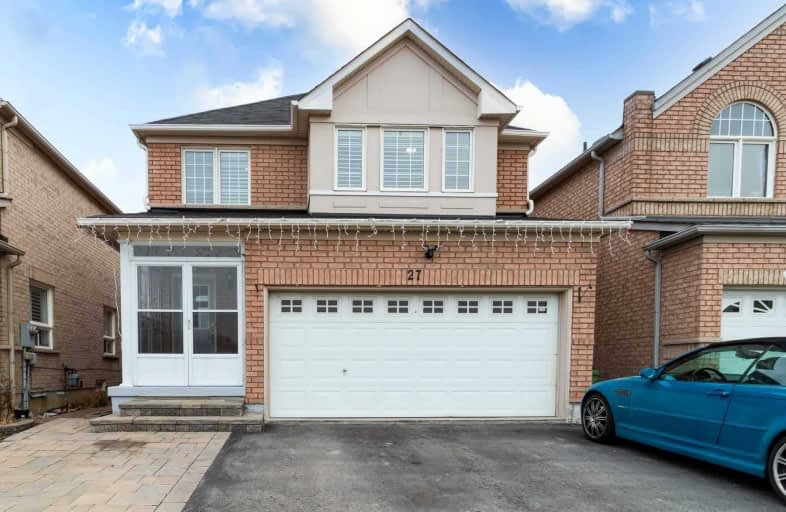
St Gabriel Lalemant Catholic School
Elementary: Catholic
1.91 km
Blessed Pier Giorgio Frassati Catholic School
Elementary: Catholic
0.10 km
Tom Longboat Junior Public School
Elementary: Public
2.12 km
Thomas L Wells Public School
Elementary: Public
0.73 km
Cedarwood Public School
Elementary: Public
1.98 km
Brookside Public School
Elementary: Public
0.27 km
St Mother Teresa Catholic Academy Secondary School
Secondary: Catholic
2.68 km
Francis Libermann Catholic High School
Secondary: Catholic
4.22 km
Father Michael McGivney Catholic Academy High School
Secondary: Catholic
4.34 km
Albert Campbell Collegiate Institute
Secondary: Public
3.94 km
Lester B Pearson Collegiate Institute
Secondary: Public
2.93 km
Middlefield Collegiate Institute
Secondary: Public
3.50 km
$
$1,199,999
- 4 bath
- 4 bed
35 Longsword Drive, Toronto, Ontario • M1V 2Z9 • Agincourt South-Malvern West










