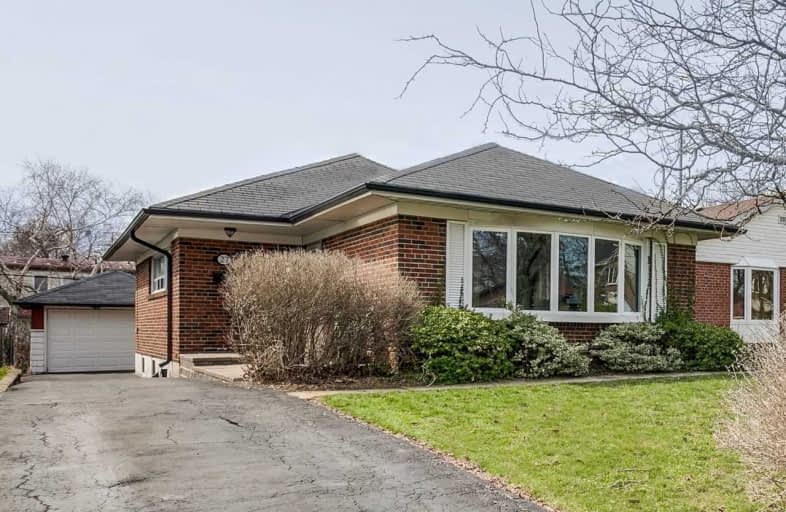
Ionview Public School
Elementary: Public
0.70 km
Hunter's Glen Junior Public School
Elementary: Public
1.27 km
Lord Roberts Junior Public School
Elementary: Public
0.73 km
St Albert Catholic School
Elementary: Catholic
1.04 km
Corvette Junior Public School
Elementary: Public
1.01 km
St Maria Goretti Catholic School
Elementary: Catholic
0.55 km
Caring and Safe Schools LC3
Secondary: Public
1.11 km
South East Year Round Alternative Centre
Secondary: Public
1.13 km
Scarborough Centre for Alternative Studi
Secondary: Public
1.09 km
Winston Churchill Collegiate Institute
Secondary: Public
1.72 km
David and Mary Thomson Collegiate Institute
Secondary: Public
2.12 km
Jean Vanier Catholic Secondary School
Secondary: Catholic
0.61 km



