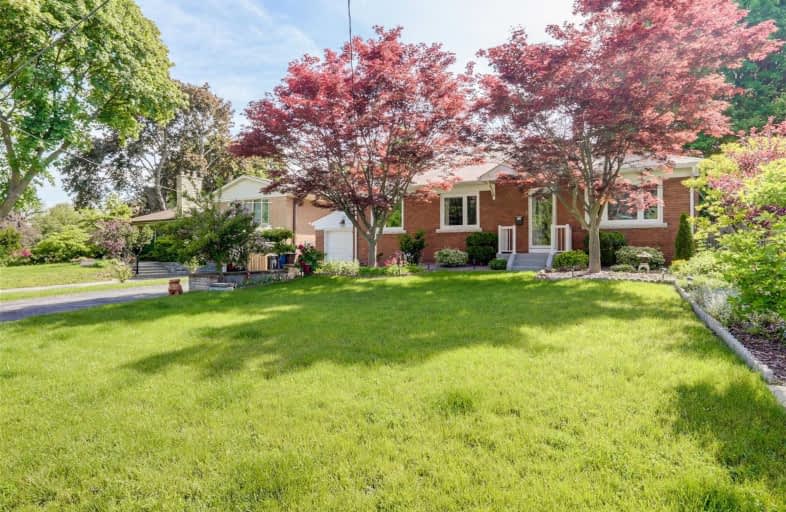
George P Mackie Junior Public School
Elementary: Public
0.31 km
Scarborough Village Public School
Elementary: Public
0.94 km
Elizabeth Simcoe Junior Public School
Elementary: Public
0.71 km
St Boniface Catholic School
Elementary: Catholic
0.52 km
Mason Road Junior Public School
Elementary: Public
0.88 km
Cedar Drive Junior Public School
Elementary: Public
1.01 km
ÉSC Père-Philippe-Lamarche
Secondary: Catholic
2.10 km
Native Learning Centre East
Secondary: Public
1.69 km
Maplewood High School
Secondary: Public
2.87 km
R H King Academy
Secondary: Public
2.46 km
Cedarbrae Collegiate Institute
Secondary: Public
2.27 km
Sir Wilfrid Laurier Collegiate Institute
Secondary: Public
1.78 km














