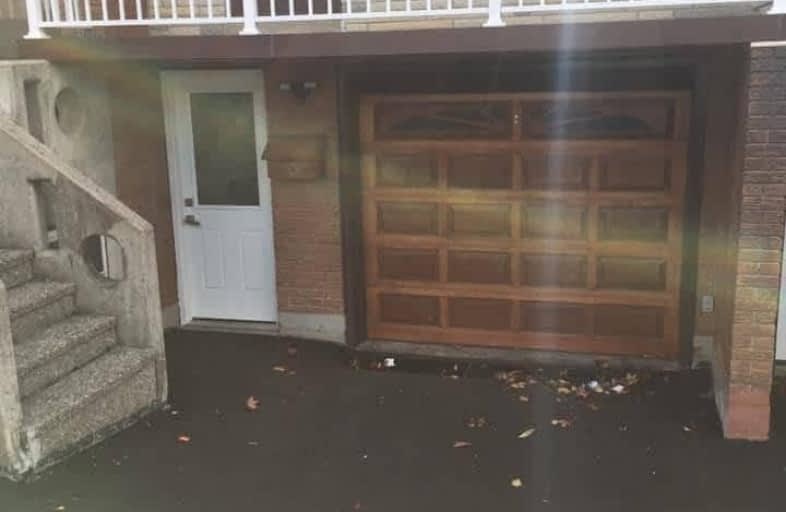
St John Vianney Catholic School
Elementary: Catholic
1.10 km
St Roch Catholic School
Elementary: Catholic
0.92 km
Daystrom Public School
Elementary: Public
0.95 km
Humber Summit Middle School
Elementary: Public
0.56 km
Beaumonde Heights Junior Middle School
Elementary: Public
1.38 km
Gracedale Public School
Elementary: Public
0.67 km
Caring and Safe Schools LC1
Secondary: Public
3.18 km
Emery EdVance Secondary School
Secondary: Public
1.57 km
Thistletown Collegiate Institute
Secondary: Public
2.23 km
Emery Collegiate Institute
Secondary: Public
1.62 km
Monsignor Percy Johnson Catholic High School
Secondary: Catholic
3.05 km
North Albion Collegiate Institute
Secondary: Public
2.11 km
$
$1,600
- 1 bath
- 1 bed
Bsmt-23 Lou Pomanti Street, Toronto, Ontario • M9M 0C3 • Humberlea-Pelmo Park W5
$
$1,700
- 1 bath
- 1 bed
Lower-8 Attercliff Court, Toronto, Ontario • M9V 1H7 • Thistletown-Beaumonde Heights







