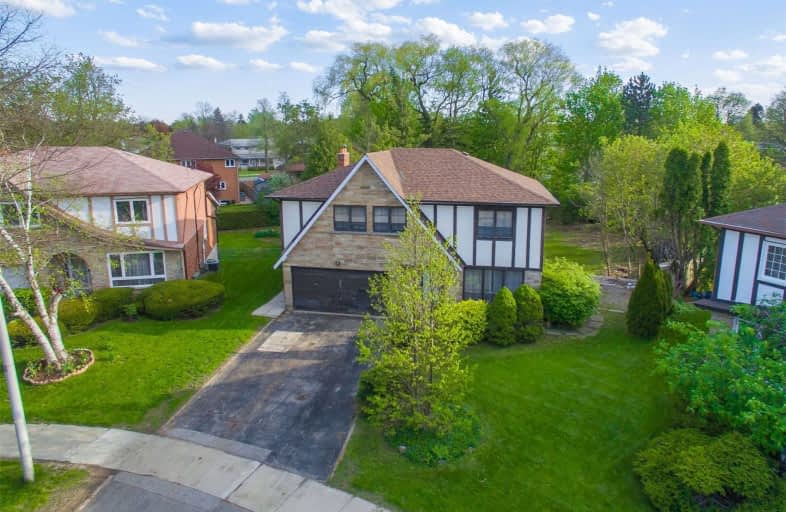
Don Valley Middle School
Elementary: Public
1.14 km
Our Lady of Guadalupe Catholic School
Elementary: Catholic
1.23 km
St Matthias Catholic School
Elementary: Catholic
0.55 km
Lescon Public School
Elementary: Public
0.68 km
Crestview Public School
Elementary: Public
0.78 km
Dallington Public School
Elementary: Public
1.09 km
North East Year Round Alternative Centre
Secondary: Public
1.33 km
Msgr Fraser College (Northeast)
Secondary: Catholic
2.73 km
Windfields Junior High School
Secondary: Public
3.01 km
École secondaire Étienne-Brûlé
Secondary: Public
3.42 km
Georges Vanier Secondary School
Secondary: Public
1.18 km
A Y Jackson Secondary School
Secondary: Public
2.48 km
$X,XXX,XXX
- — bath
- — bed
- — sqft
991 Old Cummer Avenue, Toronto, Ontario • M2H 1W5 • Bayview Woods-Steeles




