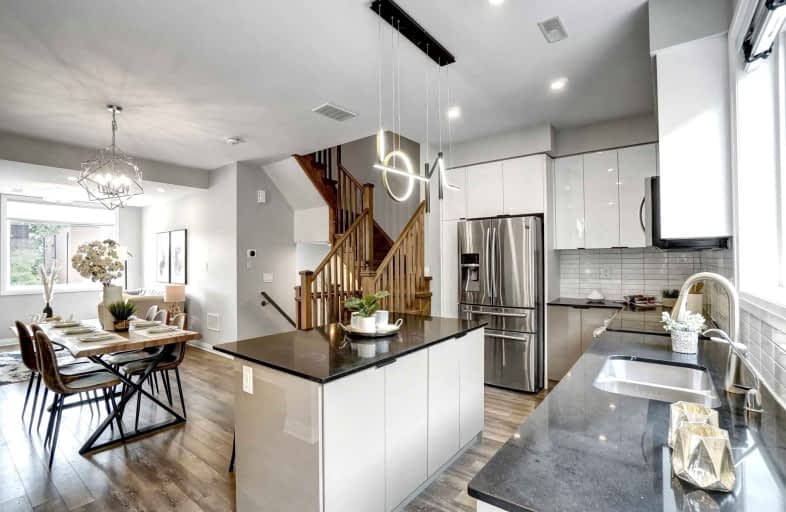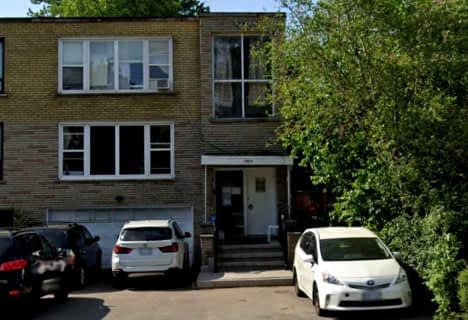Car-Dependent
- Almost all errands require a car.
Good Transit
- Some errands can be accomplished by public transportation.
Somewhat Bikeable
- Most errands require a car.

Ancaster Public School
Elementary: PublicBlaydon Public School
Elementary: PublicÉcole élémentaire Mathieu-da-Costa
Elementary: PublicDownsview Public School
Elementary: PublicSt Norbert Catholic School
Elementary: CatholicSt Raphael Catholic School
Elementary: CatholicYorkdale Secondary School
Secondary: PublicDownsview Secondary School
Secondary: PublicMadonna Catholic Secondary School
Secondary: CatholicChaminade College School
Secondary: CatholicDante Alighieri Academy
Secondary: CatholicWilliam Lyon Mackenzie Collegiate Institute
Secondary: Public-
Peter G's Bar and Grill
1060 Wilson Avenue, North York, ON M3K 1G6 0.55km -
El Charrua Sport Bar
859 Wilson Avenue, Toronto, ON M3K 1E4 1.02km -
The Penalty Box
Scotiabank Pond, 57 Carl Hall Road, Toronto, ON M3K 1.6km
-
Pattycom
2737 Keele Street, Unit 31, Toronto, ON M3M 2E9 0.81km -
Perfect Cafe
2737 Keele Street, Toronto, ON M3M 2E9 0.85km -
Tim Hortons
2696-2708 Keele Street, Toronto, ON M3M 3G5 0.89km
-
Shoppers Drug Mart
1017 Wilson Ave, North York, ON M3K 1Z1 0.59km -
Rexall Pharma Plus
1115 Wilson Avenue, Toronto, ON M3M 1G7 0.95km -
Wellcare Pharmacy
3358 Keele Street, Toronto, ON M3M 2Y9 1.52km
-
Ice Cream Patio
5451 Highway 7, Ontario, Woodbridge L4L 0B2 0.16km -
Downsview Restaurant
2865 Keele Street, North York, ON M3M 2G7 0.45km -
Mang Mar's Chicharon
2885 Keele Street, Toronto, ON M3M 2G9 0.48km
-
Yorkdale Shopping Centre
3401 Dufferin Street, Toronto, ON M6A 2T9 2.16km -
Sheridan Mall
1700 Wilson Avenue, North York, ON M3L 1B2 3.03km -
Lawrence Square
700 Lawrence Ave W, North York, ON M6A 3B4 3.14km
-
Metro
1090 Wilson Avenue, North York, ON M3K 1G6 0.64km -
Btrust Supermarket
1105 Wilson Ave, Toronto, ON M3M 1G7 0.87km -
Fresh City Farms
70 Canuck Avenue, Toronto, ON M3K 2C5 1.25km
-
LCBO
1405 Lawrence Ave W, North York, ON M6L 1A4 2.71km -
LCBO
1838 Avenue Road, Toronto, ON M5M 3Z5 4.68km -
LCBO
2625D Weston Road, Toronto, ON M9N 3W1 4.87km
-
Klassic Car Wash
1031 Wilson Avenue, Toronto, ON M3K 1G7 0.64km -
Shell
909 Wilson Avenue, Toronto, ON M3K 1E6 0.85km -
Petro-Canada
3639 Dufferin Street, North York, ON M3K 1N5 1.55km
-
Cineplex Cinemas Yorkdale
Yorkdale Shopping Centre, 3401 Dufferin Street, Toronto, ON M6A 2T9 2.27km -
Cineplex Cinemas Empress Walk
5095 Yonge Street, 3rd Floor, Toronto, ON M2N 6Z4 6.55km -
Cineplex Cinemas
2300 Yonge Street, Toronto, ON M4P 1E4 6.94km
-
Downsview Public Library
2793 Keele St, Toronto, ON M3M 2G3 0.6km -
Jane and Sheppard Library
1906 Sheppard Avenue W, Toronto, ON M3L 2.72km -
Toronto Public Library
1700 Wilson Avenue, Toronto, ON M3L 1B2 3km
-
Humber River Hospital
1235 Wilson Avenue, Toronto, ON M3M 0B2 1.39km -
Baycrest
3560 Bathurst Street, North York, ON M6A 2E1 3.5km -
Humber River Regional Hospital
2175 Keele Street, York, ON M6M 3Z4 3.97km
-
Downsview Memorial Parkette
Keele St. and Wilson Ave., Toronto ON 0.77km -
Downsview Dells Park
1651 Sheppard Ave W, Toronto ON M3M 2X4 1.92km -
Earl Bales Park
4300 Bathurst St (Sheppard St), Toronto ON M3H 6A4 3.97km
-
CIBC
1098 Wilson Ave (at Keele St.), Toronto ON M3M 1G7 0.81km -
CIBC
3324 Keele St (at Sheppard Ave. W.), Toronto ON M3M 2H7 1.45km -
RBC Royal Bank
3336 Keele St (at Sheppard Ave W), Toronto ON M3J 1L5 1.57km




