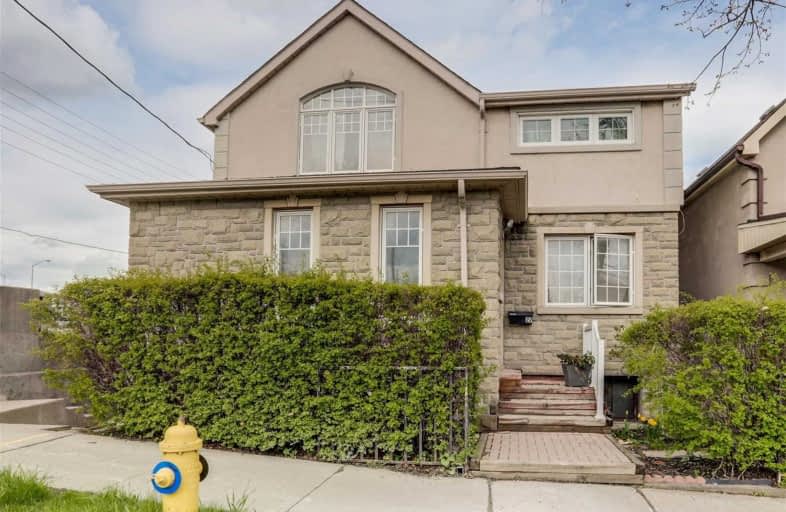
The Holy Trinity Catholic School
Elementary: Catholic
1.25 km
Seventh Street Junior School
Elementary: Public
0.80 km
St Teresa Catholic School
Elementary: Catholic
0.81 km
St Leo Catholic School
Elementary: Catholic
1.26 km
Second Street Junior Middle School
Elementary: Public
0.65 km
John English Junior Middle School
Elementary: Public
1.21 km
Etobicoke Year Round Alternative Centre
Secondary: Public
4.65 km
Lakeshore Collegiate Institute
Secondary: Public
1.08 km
Etobicoke School of the Arts
Secondary: Public
2.74 km
Etobicoke Collegiate Institute
Secondary: Public
5.00 km
Father John Redmond Catholic Secondary School
Secondary: Catholic
1.50 km
Bishop Allen Academy Catholic Secondary School
Secondary: Catholic
3.07 km
