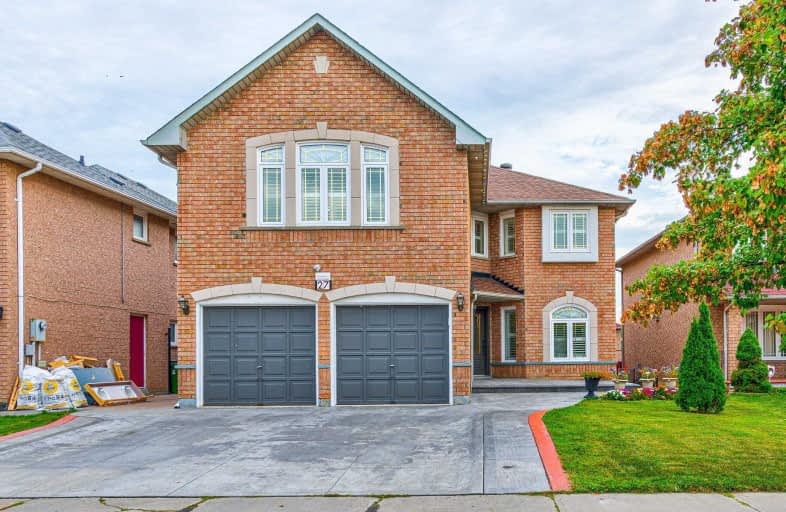
Corliss Public School
Elementary: Public
1.16 km
Holy Child Catholic Catholic School
Elementary: Catholic
0.25 km
Darcel Avenue Senior Public School
Elementary: Public
1.09 km
Dunrankin Drive Public School
Elementary: Public
1.07 km
Holy Cross School
Elementary: Catholic
1.29 km
Humberwood Downs Junior Middle Academy
Elementary: Public
0.32 km
Ascension of Our Lord Secondary School
Secondary: Catholic
2.63 km
Holy Cross Catholic Academy High School
Secondary: Catholic
4.46 km
Father Henry Carr Catholic Secondary School
Secondary: Catholic
2.55 km
North Albion Collegiate Institute
Secondary: Public
3.51 km
West Humber Collegiate Institute
Secondary: Public
2.86 km
Lincoln M. Alexander Secondary School
Secondary: Public
1.55 km



