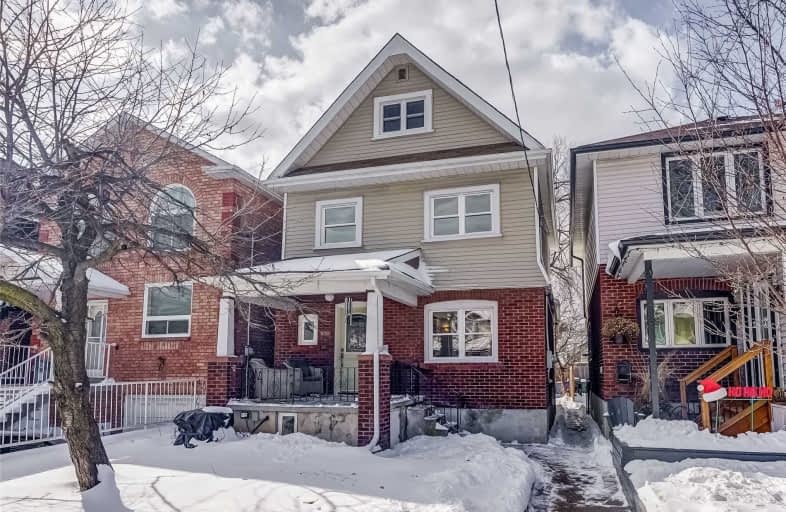
William J McCordic School
Elementary: Public
0.79 km
D A Morrison Middle School
Elementary: Public
0.42 km
St Nicholas Catholic School
Elementary: Catholic
0.79 km
Gledhill Junior Public School
Elementary: Public
0.89 km
Secord Elementary School
Elementary: Public
0.52 km
George Webster Elementary School
Elementary: Public
0.93 km
East York Alternative Secondary School
Secondary: Public
1.52 km
Notre Dame Catholic High School
Secondary: Catholic
1.93 km
St Patrick Catholic Secondary School
Secondary: Catholic
2.56 km
Monarch Park Collegiate Institute
Secondary: Public
2.26 km
East York Collegiate Institute
Secondary: Public
1.70 km
Malvern Collegiate Institute
Secondary: Public
1.75 km
$
$1,058,800
- 3 bath
- 4 bed
- 2000 sqft
84 Doncaster Avenue, Toronto, Ontario • M4C 1Y9 • Woodbine-Lumsden
$
$829,000
- 3 bath
- 4 bed
- 1500 sqft
1563/65 Kingston Road, Toronto, Ontario • M1N 1R9 • Birchcliffe-Cliffside






