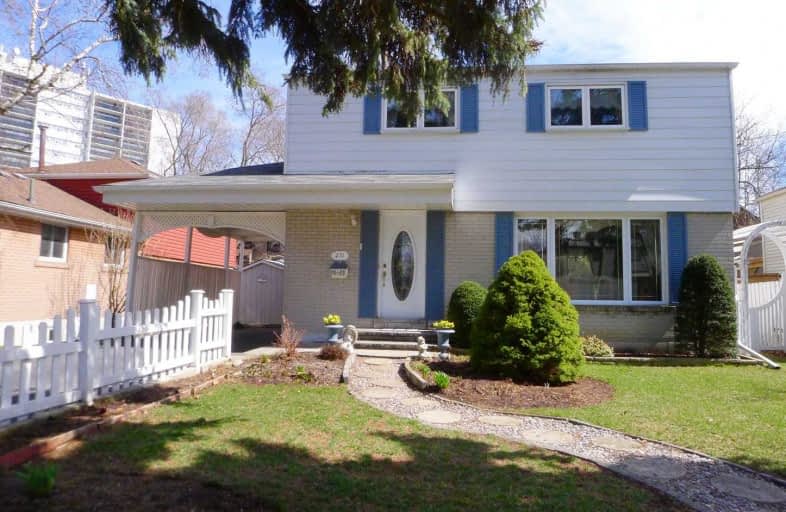
Guildwood Junior Public School
Elementary: Public
0.90 km
George P Mackie Junior Public School
Elementary: Public
1.14 km
Jack Miner Senior Public School
Elementary: Public
1.20 km
Poplar Road Junior Public School
Elementary: Public
1.52 km
St Ursula Catholic School
Elementary: Catholic
0.79 km
Elizabeth Simcoe Junior Public School
Elementary: Public
0.80 km
ÉSC Père-Philippe-Lamarche
Secondary: Catholic
3.42 km
Native Learning Centre East
Secondary: Public
0.54 km
Maplewood High School
Secondary: Public
1.82 km
West Hill Collegiate Institute
Secondary: Public
3.72 km
Cedarbrae Collegiate Institute
Secondary: Public
2.67 km
Sir Wilfrid Laurier Collegiate Institute
Secondary: Public
0.49 km



