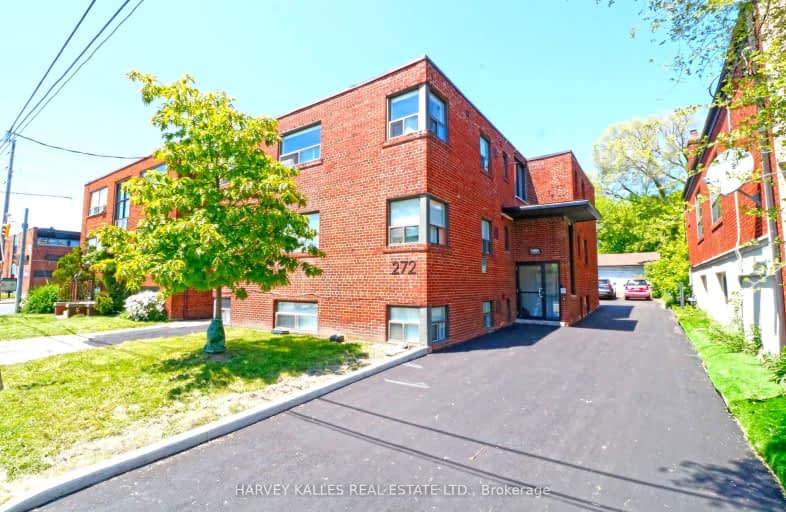
The Holy Trinity Catholic School
Elementary: Catholic
0.39 km
Twentieth Street Junior School
Elementary: Public
0.38 km
Seventh Street Junior School
Elementary: Public
1.12 km
St Teresa Catholic School
Elementary: Catholic
0.72 km
Second Street Junior Middle School
Elementary: Public
1.48 km
James S Bell Junior Middle School
Elementary: Public
1.27 km
Etobicoke Year Round Alternative Centre
Secondary: Public
4.53 km
Lakeshore Collegiate Institute
Secondary: Public
0.12 km
Etobicoke School of the Arts
Secondary: Public
3.51 km
Etobicoke Collegiate Institute
Secondary: Public
5.47 km
Father John Redmond Catholic Secondary School
Secondary: Catholic
0.72 km
Bishop Allen Academy Catholic Secondary School
Secondary: Catholic
3.80 km






