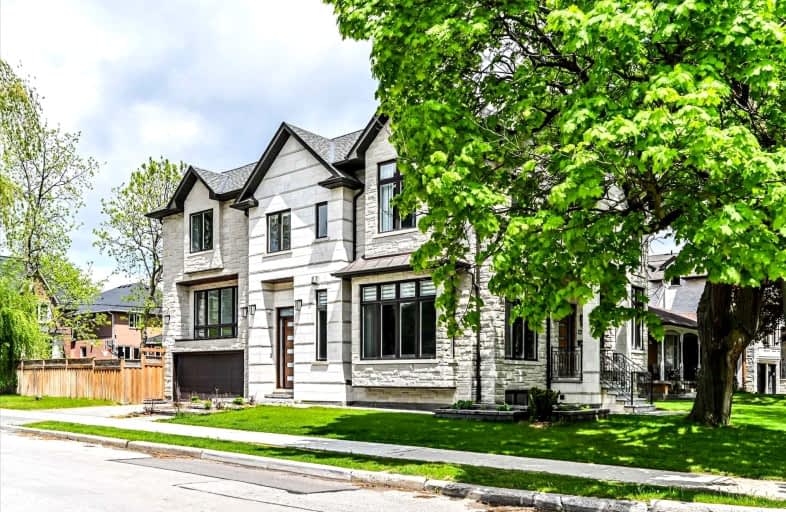

Avondale Alternative Elementary School
Elementary: PublicAvondale Public School
Elementary: PublicClaude Watson School for the Arts
Elementary: PublicSt Gabriel Catholic Catholic School
Elementary: CatholicHollywood Public School
Elementary: PublicMcKee Public School
Elementary: PublicAvondale Secondary Alternative School
Secondary: PublicSt Andrew's Junior High School
Secondary: PublicDrewry Secondary School
Secondary: PublicSt. Joseph Morrow Park Catholic Secondary School
Secondary: CatholicCardinal Carter Academy for the Arts
Secondary: CatholicEarl Haig Secondary School
Secondary: Public- — bath
- — bed
- — sqft
54 Berkindale Drive, Toronto, Ontario • M2L 1Z8 • St. Andrew-Windfields
- 5 bath
- 5 bed
- 3500 sqft
57 Rollscourt Drive, Toronto, Ontario • M2L 1X6 • St. Andrew-Windfields
- 5 bath
- 5 bed
- 3500 sqft
16 Bobwhite Crescent, Toronto, Ontario • M2L 2E1 • St. Andrew-Windfields
- 6 bath
- 4 bed
- 3500 sqft
61 Hawksbury Drive, Toronto, Ontario • M2K 1M6 • Bayview Village
- 7 bath
- 4 bed
- 3500 sqft
208 Churchill Avenue, Toronto, Ontario • M2R 1E1 • Willowdale West













