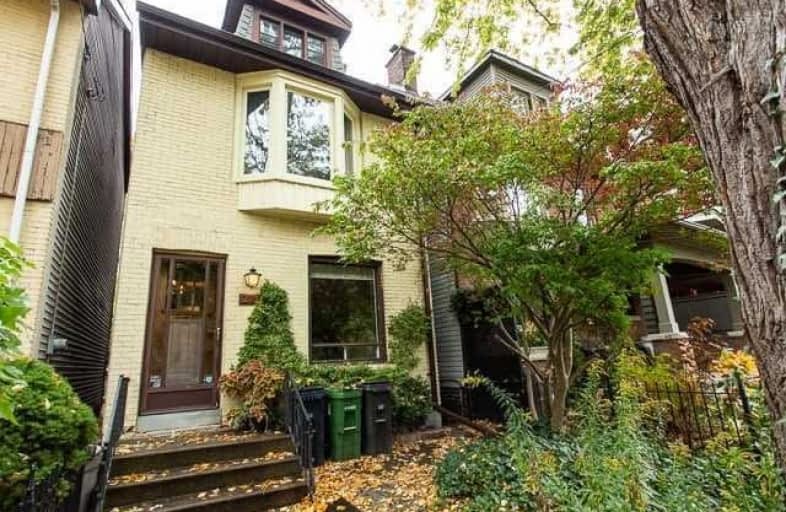
3D Walkthrough

East Alternative School of Toronto
Elementary: Public
1.13 km
First Nations School of Toronto Junior Senior
Elementary: Public
0.36 km
Queen Alexandra Middle School
Elementary: Public
0.47 km
Dundas Junior Public School
Elementary: Public
0.36 km
Pape Avenue Junior Public School
Elementary: Public
0.89 km
Morse Street Junior Public School
Elementary: Public
0.42 km
First Nations School of Toronto
Secondary: Public
1.93 km
Inglenook Community School
Secondary: Public
1.54 km
SEED Alternative
Secondary: Public
0.48 km
Eastdale Collegiate Institute
Secondary: Public
0.52 km
Subway Academy I
Secondary: Public
1.94 km
Riverdale Collegiate Institute
Secondary: Public
1.13 km
$
$1,298,000
- 4 bath
- 5 bed
454 Gerrard Street East, Toronto, Ontario • M5A 2H2 • Cabbagetown-South St. James Town




