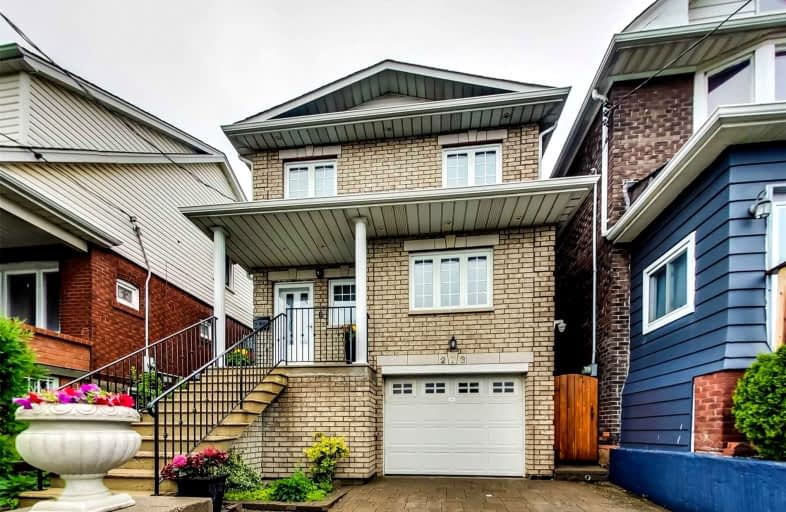
Holy Cross Catholic School
Elementary: Catholic
0.17 km
Westwood Middle School
Elementary: Public
0.90 km
William Burgess Elementary School
Elementary: Public
0.74 km
École élémentaire La Mosaïque
Elementary: Public
0.82 km
Wilkinson Junior Public School
Elementary: Public
0.77 km
Cosburn Middle School
Elementary: Public
0.98 km
First Nations School of Toronto
Secondary: Public
1.09 km
School of Life Experience
Secondary: Public
1.17 km
Subway Academy I
Secondary: Public
1.10 km
Greenwood Secondary School
Secondary: Public
1.17 km
Danforth Collegiate Institute and Technical School
Secondary: Public
0.82 km
East York Collegiate Institute
Secondary: Public
1.25 km
$
$1,300,000
- 2 bath
- 3 bed
- 1100 sqft
143 Eastwood Road, Toronto, Ontario • M4L 2E1 • Woodbine Corridor
$
$1,189,900
- 2 bath
- 3 bed
- 1100 sqft
39 Burgess Avenue, Toronto, Ontario • M4E 1W8 • East End-Danforth
$
$1,169,900
- 2 bath
- 3 bed
275 Mortimer Avenue, Toronto, Ontario • M4J 2C6 • Danforth Village-East York














