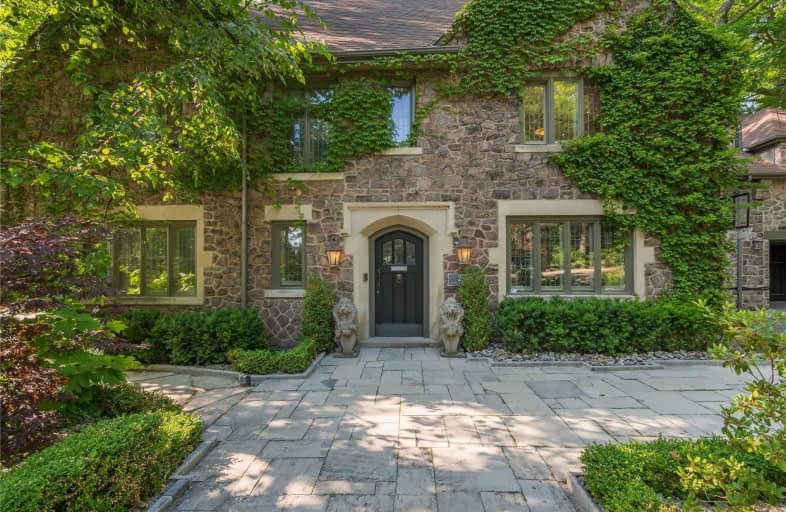
Video Tour

Kimberley Junior Public School
Elementary: Public
0.94 km
St Denis Catholic School
Elementary: Catholic
0.41 km
Balmy Beach Community School
Elementary: Public
0.39 km
St John Catholic School
Elementary: Catholic
0.60 km
Glen Ames Senior Public School
Elementary: Public
0.34 km
Williamson Road Junior Public School
Elementary: Public
0.27 km
Greenwood Secondary School
Secondary: Public
3.00 km
Notre Dame Catholic High School
Secondary: Catholic
0.68 km
St Patrick Catholic Secondary School
Secondary: Catholic
2.76 km
Monarch Park Collegiate Institute
Secondary: Public
2.39 km
Neil McNeil High School
Secondary: Catholic
1.01 km
Malvern Collegiate Institute
Secondary: Public
0.90 km



