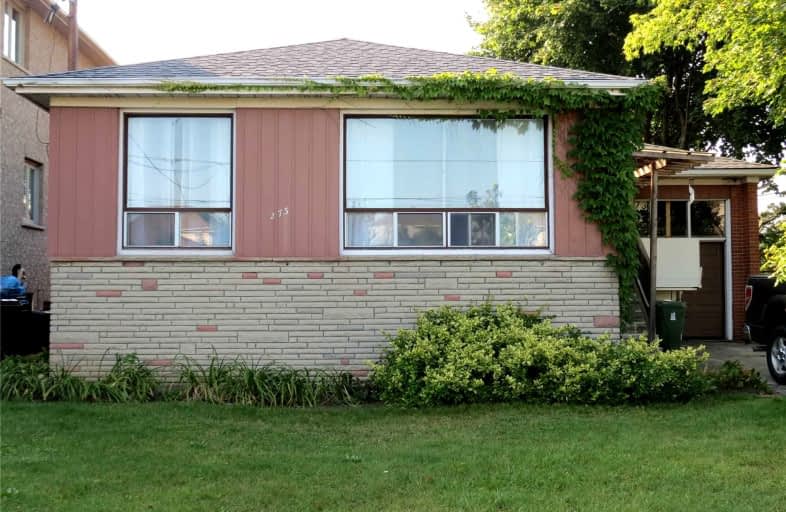
Wilmington Elementary School
Elementary: Public
1.42 km
Charles H Best Middle School
Elementary: Public
1.33 km
St Norbert Catholic School
Elementary: Catholic
2.35 km
Faywood Arts-Based Curriculum School
Elementary: Public
2.11 km
St Robert Catholic School
Elementary: Catholic
1.51 km
Dublin Heights Elementary and Middle School
Elementary: Public
1.36 km
Yorkdale Secondary School
Secondary: Public
3.95 km
Downsview Secondary School
Secondary: Public
3.10 km
Madonna Catholic Secondary School
Secondary: Catholic
3.25 km
James Cardinal McGuigan Catholic High School
Secondary: Catholic
2.69 km
William Lyon Mackenzie Collegiate Institute
Secondary: Public
0.24 km
Northview Heights Secondary School
Secondary: Public
2.40 km



