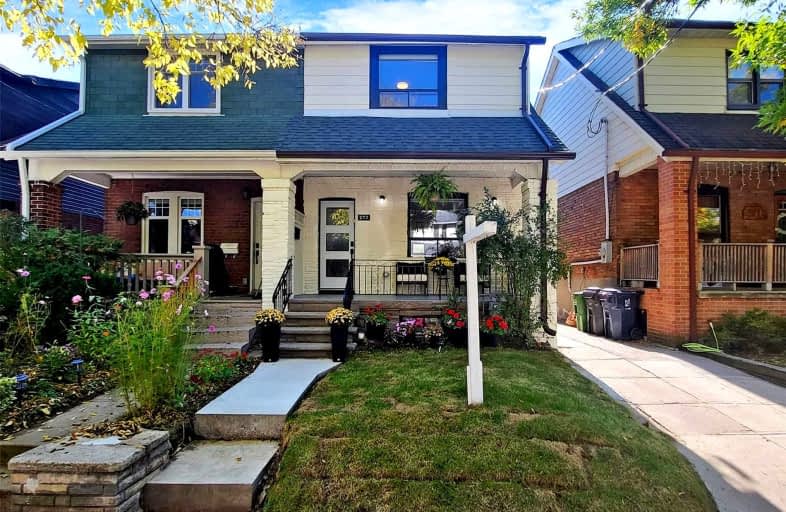
ÉÉC Georges-Étienne-Cartier
Elementary: Catholic
0.87 km
Earl Beatty Junior and Senior Public School
Elementary: Public
0.13 km
Earl Haig Public School
Elementary: Public
0.52 km
St Brigid Catholic School
Elementary: Catholic
0.31 km
R H McGregor Elementary School
Elementary: Public
0.76 km
Bowmore Road Junior and Senior Public School
Elementary: Public
1.07 km
East York Alternative Secondary School
Secondary: Public
1.11 km
School of Life Experience
Secondary: Public
1.05 km
Greenwood Secondary School
Secondary: Public
1.05 km
St Patrick Catholic Secondary School
Secondary: Catholic
1.07 km
Monarch Park Collegiate Institute
Secondary: Public
0.81 km
East York Collegiate Institute
Secondary: Public
1.21 km
$
$1,399,000
- 3 bath
- 3 bed
83 Springdale Boulevard, Toronto, Ontario • M4J 1W6 • Danforth Village-East York
$
$1,189,900
- 2 bath
- 3 bed
- 1100 sqft
39 Burgess Avenue, Toronto, Ontario • M4E 1W8 • East End-Danforth














