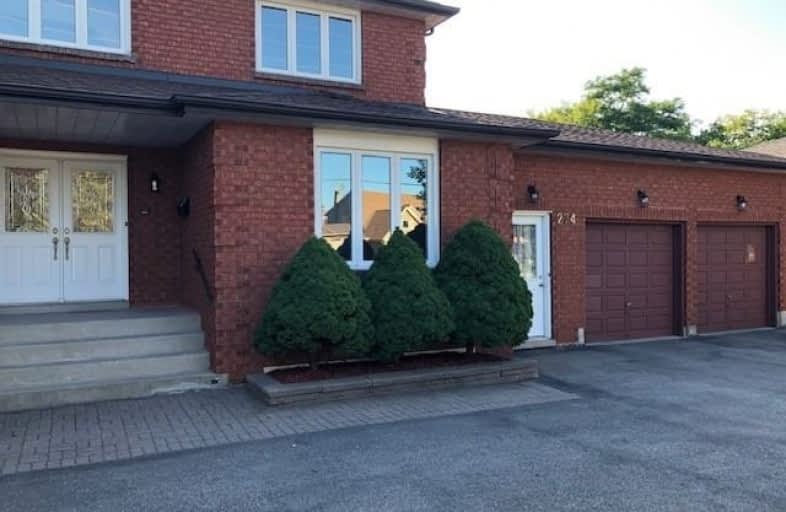
Highland Creek Public School
Elementary: Public
1.24 km
St Jean de Brebeuf Catholic School
Elementary: Catholic
1.39 km
Morrish Public School
Elementary: Public
0.53 km
Cardinal Leger Catholic School
Elementary: Catholic
0.89 km
Military Trail Public School
Elementary: Public
1.02 km
Alvin Curling Public School
Elementary: Public
1.69 km
Maplewood High School
Secondary: Public
3.89 km
St Mother Teresa Catholic Academy Secondary School
Secondary: Catholic
2.87 km
West Hill Collegiate Institute
Secondary: Public
1.99 km
Woburn Collegiate Institute
Secondary: Public
3.81 km
Lester B Pearson Collegiate Institute
Secondary: Public
3.40 km
St John Paul II Catholic Secondary School
Secondary: Catholic
1.11 km









