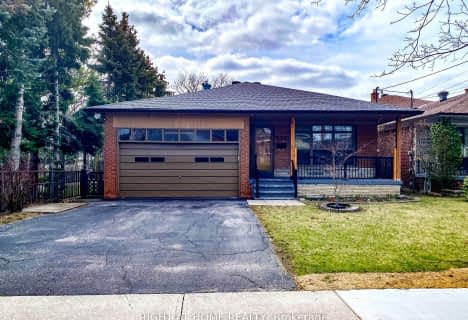Car-Dependent
- Almost all errands require a car.
Good Transit
- Some errands can be accomplished by public transportation.
Somewhat Bikeable
- Most errands require a car.

École élémentaire Mathieu-da-Costa
Elementary: PublicMaple Leaf Public School
Elementary: PublicPierre Laporte Middle School
Elementary: PublicSt Francis Xavier Catholic School
Elementary: CatholicSt Raphael Catholic School
Elementary: CatholicSt Fidelis Catholic School
Elementary: CatholicYorkdale Secondary School
Secondary: PublicDownsview Secondary School
Secondary: PublicMadonna Catholic Secondary School
Secondary: CatholicWeston Collegiate Institute
Secondary: PublicChaminade College School
Secondary: CatholicDante Alighieri Academy
Secondary: Catholic-
Cortleigh Park
5km -
Earl Bales Park
4300 Bathurst St (Sheppard St), Toronto ON M3H 6A4 5.42km -
Earl Bales Park
4169 Bathurst St, Toronto ON M3H 3P7 5.65km
-
CIBC
1098 Wilson Ave (at Keele St.), Toronto ON M3M 1G7 0.83km -
CIBC
1400 Lawrence Ave W (at Keele St.), Toronto ON M6L 1A7 1.31km -
TD Bank Financial Group
2390 Keele St, Toronto ON M6M 4A5 1.43km
- 5 bath
- 5 bed
- 3000 sqft
95 Hallsport Crescent, Toronto, Ontario • M3M 2K5 • Downsview-Roding-CFB
- 3 bath
- 4 bed
20 Winston Pk Boulevard, Toronto, Ontario • M3K 1B9 • Downsview-Roding-CFB
- 5 bath
- 4 bed
- 2500 sqft
1745 Lawrence Avenue West, Toronto, Ontario • M6L 1C9 • Brookhaven-Amesbury
- 6 bath
- 4 bed
- 3500 sqft
51 Fred Young Drive, Toronto, Ontario • M3L 0A1 • Downsview-Roding-CFB












