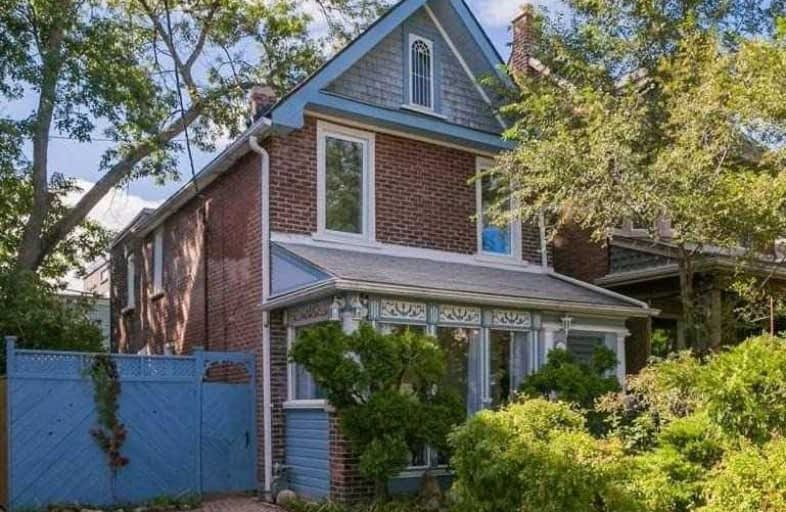
Equinox Holistic Alternative School
Elementary: Public
0.20 km
ÉÉC Georges-Étienne-Cartier
Elementary: Catholic
0.56 km
Roden Public School
Elementary: Public
0.21 km
Earl Haig Public School
Elementary: Public
0.92 km
Duke of Connaught Junior and Senior Public School
Elementary: Public
0.81 km
Bowmore Road Junior and Senior Public School
Elementary: Public
0.63 km
School of Life Experience
Secondary: Public
1.17 km
Greenwood Secondary School
Secondary: Public
1.17 km
St Patrick Catholic Secondary School
Secondary: Catholic
0.85 km
Monarch Park Collegiate Institute
Secondary: Public
0.71 km
Danforth Collegiate Institute and Technical School
Secondary: Public
1.53 km
Riverdale Collegiate Institute
Secondary: Public
1.18 km
$
$1,799,000
- 2 bath
- 3 bed
- 1500 sqft
33 Bloomfield Avenue, Toronto, Ontario • M4L 2G2 • South Riverdale














