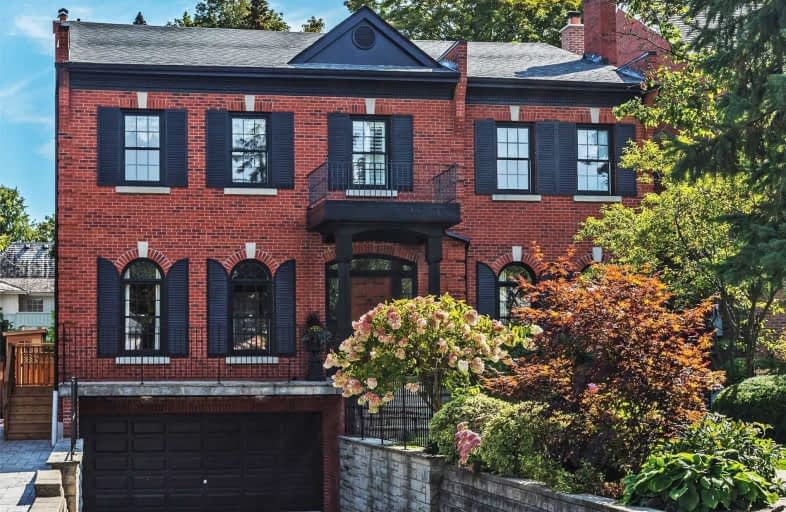
Bloorview School Authority
Elementary: Hospital
1.02 km
Park Lane Public School
Elementary: Public
1.44 km
Sunny View Junior and Senior Public School
Elementary: Public
0.54 km
Blythwood Junior Public School
Elementary: Public
0.66 km
Eglinton Junior Public School
Elementary: Public
1.83 km
Northlea Elementary and Middle School
Elementary: Public
1.51 km
St Andrew's Junior High School
Secondary: Public
3.17 km
Msgr Fraser College (Midtown Campus)
Secondary: Catholic
2.28 km
Leaside High School
Secondary: Public
1.62 km
North Toronto Collegiate Institute
Secondary: Public
1.85 km
Lawrence Park Collegiate Institute
Secondary: Public
2.19 km
Northern Secondary School
Secondary: Public
1.57 km
$
$9,000
- 7 bath
- 5 bed
8 Shady Oaks Crescent, Toronto, Ontario • M3C 2L5 • Bridle Path-Sunnybrook-York Mills
$
$8,900
- 5 bath
- 6 bed
- 3000 sqft
299 Forest Hill Road, Toronto, Ontario • M5P 2N7 • Forest Hill South







