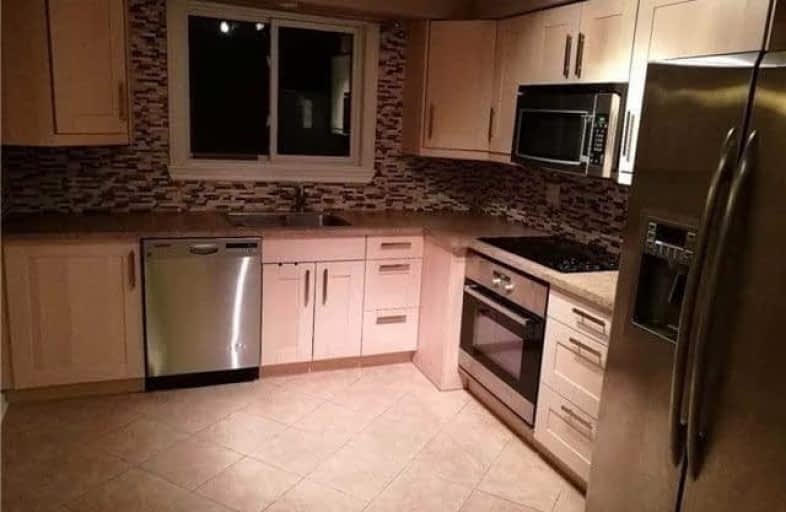
Video Tour

ÉIC Monseigneur-de-Charbonnel
Elementary: Catholic
0.64 km
Fisherville Senior Public School
Elementary: Public
0.82 km
St Antoine Daniel Catholic School
Elementary: Catholic
0.79 km
Pleasant Public School
Elementary: Public
0.71 km
R J Lang Elementary and Middle School
Elementary: Public
0.36 km
St Paschal Baylon Catholic School
Elementary: Catholic
0.87 km
Avondale Secondary Alternative School
Secondary: Public
1.54 km
North West Year Round Alternative Centre
Secondary: Public
0.81 km
Drewry Secondary School
Secondary: Public
0.84 km
ÉSC Monseigneur-de-Charbonnel
Secondary: Catholic
0.65 km
Newtonbrook Secondary School
Secondary: Public
1.11 km
Northview Heights Secondary School
Secondary: Public
1.65 km

