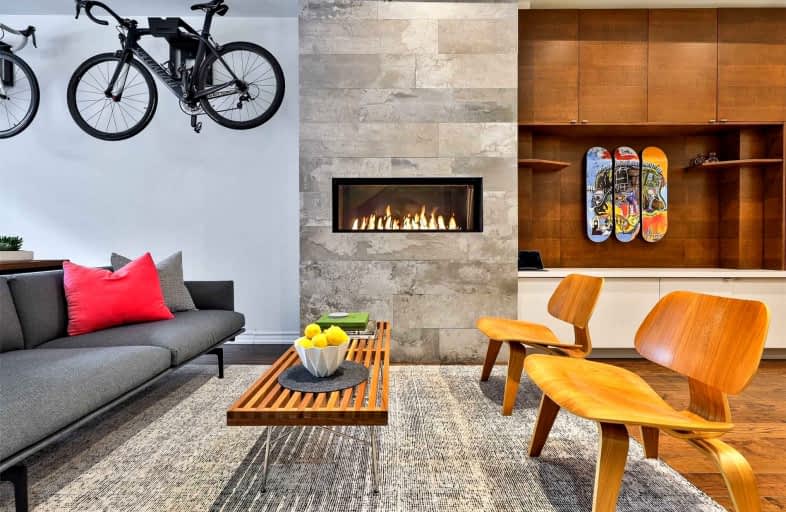Walker's Paradise
- Daily errands do not require a car.
Excellent Transit
- Most errands can be accomplished by public transportation.
Biker's Paradise
- Daily errands do not require a car.

Cottingham Junior Public School
Elementary: PublicHoly Rosary Catholic School
Elementary: CatholicHillcrest Community School
Elementary: PublicHuron Street Junior Public School
Elementary: PublicJesse Ketchum Junior and Senior Public School
Elementary: PublicBrown Junior Public School
Elementary: PublicMsgr Fraser Orientation Centre
Secondary: CatholicMsgr Fraser College (Alternate Study) Secondary School
Secondary: CatholicLoretto College School
Secondary: CatholicSt Joseph's College School
Secondary: CatholicHarbord Collegiate Institute
Secondary: PublicCentral Technical School
Secondary: Public-
The Kitchen Table
155 Dupont Street, Toronto 0.24km -
Whole Foods Market
87 Avenue Road, Toronto 0.75km -
The Market by Longo's
111 Saint Clair Avenue West, Toronto 1.06km
-
KX Yorkville
263 Davenport Road, Toronto 0.4km -
Northern Landings GinBerry
232 Dupont Street, Toronto 0.45km -
LCBO
232 Dupont Street, Toronto 0.45km
-
Playa Cabana
111 Dupont Street, Toronto 0.13km -
Pisac Peruvian Bistro
16 Dupont Street, Toronto 0.19km -
Neon Tiger
14 Dupont Street, Toronto 0.2km
-
Haute Coffee
153 Dupont Street, Toronto 0.24km -
Tim Hortons
150 Dupont Street, Toronto 0.27km -
Havana Coffee Bar
233 Davenport Road, Toronto 0.43km
-
TD Canada Trust Branch and ATM
165 Avenue Road, Toronto 0.47km -
TD Canada Trust Branch and ATM
1148 Yonge Street, Toronto 0.84km -
RBC Royal Bank
1103A Yonge Street UNIT 201, Toronto 0.89km
-
Esso
150 Dupont Street, Toronto 0.24km -
Circle K
150 Dupont Street, Toronto 0.24km -
Shell
1077 Yonge Street, Toronto 0.88km
-
Susan Greskevitch Pilates Inc
287 Macpherson Avenue, Toronto 0.05km -
Elizabeth White Studio
336 Davenport Road, Toronto 0.23km -
Wellness by Design
163 Dupont Street A, Toronto 0.26km
-
Back Alley Of Rathnelly
Toronto 0.1km -
High Level Pumping Station Park
Old Toronto 0.12km -
High Level Pumping Station And Park
300 Macpherson Avenue, Toronto 0.13km
-
Royal Ontario Museum Libraries
100 Queens Park, Toronto 0.96km -
Christian Science Reading Room
927 Yonge Street, Toronto 1km -
OISE Library
252 Bloor Street West, Toronto 1.05km
-
Avenue MD
199 Avenue Road, Toronto 0.36km -
The Institute of Human Mechanics
199 Avenue Road, Toronto 0.36km -
Oaklands Associates Inc
315 Avenue Road, Toronto 0.37km
-
Guardian - Davenport Pharmacy
115-219 Davenport Road, Toronto 0.49km -
Shoppers Drug Mart
292 Dupont Street, Toronto 0.64km -
Rexall
87 Avenue Road, Toronto 0.75km
-
Yorkville Village
55 Avenue Road Suite 2250, Toronto 0.75km -
BIELNINO SHOPPING MALL
65 Avenue Road, Toronto 0.79km -
Best classified sites
220 Bloor Street West, Toronto 1km
-
Tarragon Theatre
30 Bridgman Avenue, Toronto 1.01km -
Cineplex Entertainment
1303 Yonge Street, Toronto 1.07km -
Innis Town Hall Theatre
Innis College, 2 Sussex Avenue, Toronto 1.27km
-
Le Paradis
166 Bedford Road, Toronto 0.25km -
Pour House Pub and Kitchen
182 Dupont Street, Toronto 0.3km -
KX Coffee Bar
263 Davenport Road, Toronto 0.4km
More about this building
View 275 Macpherson Avenue, Toronto- 3 bath
- 3 bed
- 2000 sqft
33 Earl Street, Toronto, Ontario • M4Y 1M4 • North St. James Town
- 3 bath
- 3 bed
- 1800 sqft
29A Dundonald Street, Toronto, Ontario • M4Y 1K3 • Church-Yonge Corridor










