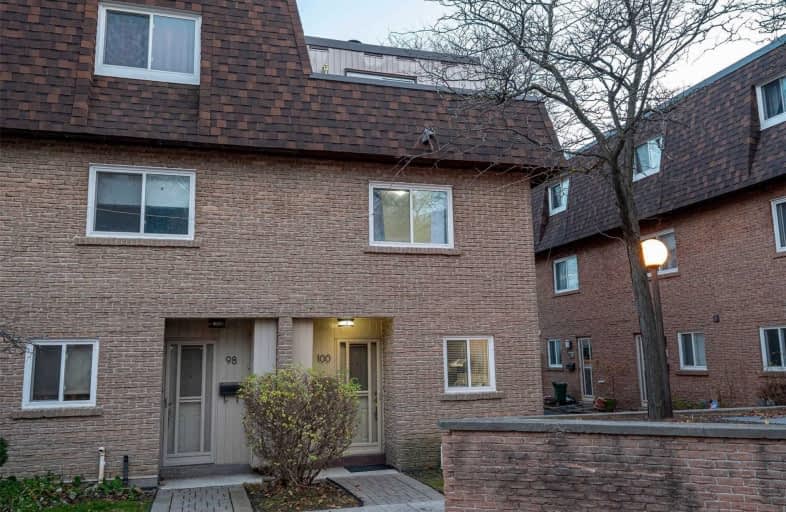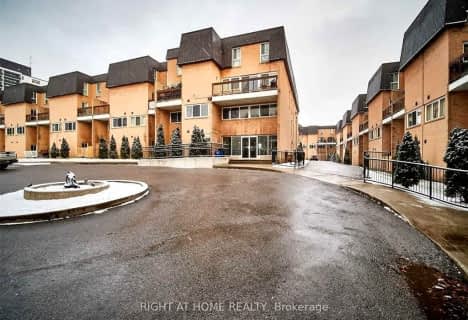
3D Walkthrough
Car-Dependent
- Most errands require a car.
46
/100
Good Transit
- Some errands can be accomplished by public transportation.
66
/100
Somewhat Bikeable
- Most errands require a car.
29
/100

Highland Creek Public School
Elementary: Public
1.78 km
West Hill Public School
Elementary: Public
1.10 km
St Malachy Catholic School
Elementary: Catholic
0.82 km
St Martin De Porres Catholic School
Elementary: Catholic
0.94 km
William G Miller Junior Public School
Elementary: Public
0.79 km
Joseph Brant Senior Public School
Elementary: Public
0.11 km
Native Learning Centre East
Secondary: Public
2.97 km
Maplewood High School
Secondary: Public
1.89 km
West Hill Collegiate Institute
Secondary: Public
1.55 km
Sir Oliver Mowat Collegiate Institute
Secondary: Public
2.92 km
St John Paul II Catholic Secondary School
Secondary: Catholic
3.17 km
Sir Wilfrid Laurier Collegiate Institute
Secondary: Public
2.91 km
-
Stephenson's Swamp
Scarborough ON 2.6km -
Port Union Village Common Park
105 Bridgend St, Toronto ON M9C 2Y2 3.34km -
Port Union Waterfront Park
305 Port Union Rd (Lake Ontario), Scarborough ON 3.65km
-
TD Bank Financial Group
4515 Kingston Rd (at Morningside Ave.), Scarborough ON M1E 2P1 0.98km -
CIBC
376 Kingston Rd (at Rougemont Dr.), Pickering ON L1V 6K4 6.01km -
TD Bank Financial Group
3115 Kingston Rd (Kingston Rd and Fenway Heights), Scarborough ON M1M 1P3 6.26km
More about this building
View 275 Manse Road, Toronto

