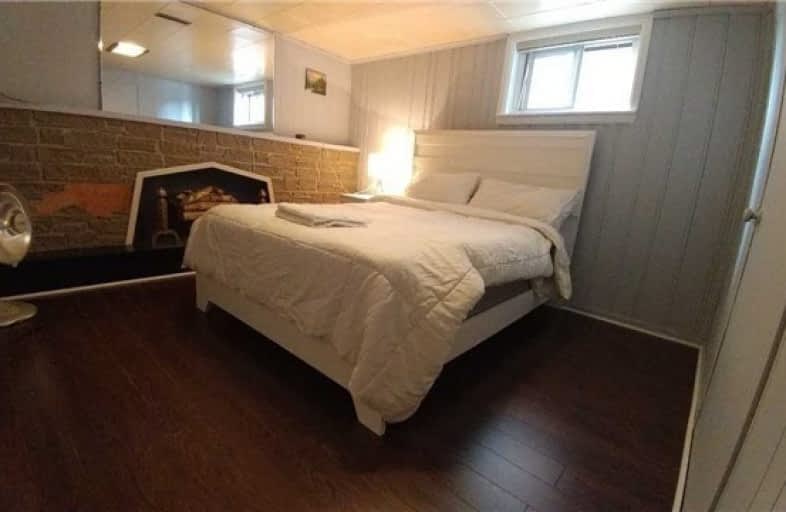
Wilmington Elementary School
Elementary: Public
1.22 km
Charles H Best Middle School
Elementary: Public
1.10 km
St Norbert Catholic School
Elementary: Catholic
2.58 km
Faywood Arts-Based Curriculum School
Elementary: Public
2.19 km
St Robert Catholic School
Elementary: Catholic
1.45 km
Dublin Heights Elementary and Middle School
Elementary: Public
1.33 km
North West Year Round Alternative Centre
Secondary: Public
3.40 km
Downsview Secondary School
Secondary: Public
3.38 km
Madonna Catholic Secondary School
Secondary: Catholic
3.52 km
James Cardinal McGuigan Catholic High School
Secondary: Catholic
2.83 km
William Lyon Mackenzie Collegiate Institute
Secondary: Public
0.51 km
Northview Heights Secondary School
Secondary: Public
2.13 km


