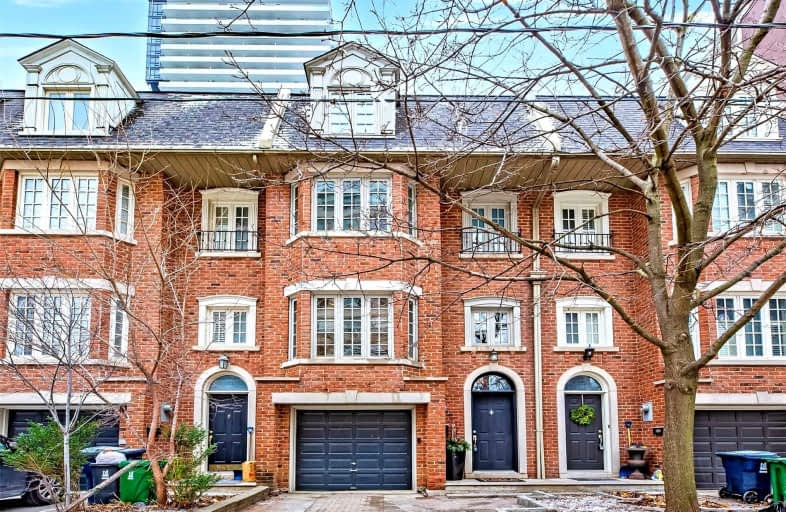
Sunny View Junior and Senior Public School
Elementary: Public
1.04 km
St Monica Catholic School
Elementary: Catholic
0.34 km
Blythwood Junior Public School
Elementary: Public
0.97 km
John Fisher Junior Public School
Elementary: Public
0.25 km
Davisville Junior Public School
Elementary: Public
1.39 km
Eglinton Junior Public School
Elementary: Public
0.53 km
Msgr Fraser College (Midtown Campus)
Secondary: Catholic
0.69 km
Leaside High School
Secondary: Public
1.73 km
Marshall McLuhan Catholic Secondary School
Secondary: Catholic
1.35 km
North Toronto Collegiate Institute
Secondary: Public
0.26 km
Lawrence Park Collegiate Institute
Secondary: Public
1.72 km
Northern Secondary School
Secondary: Public
0.37 km
$X,XXX,XXX
- — bath
- — bed
- — sqft
2675A Bathurst Street, Toronto, Ontario • M5N 1S6 • Bedford Park-Nortown




