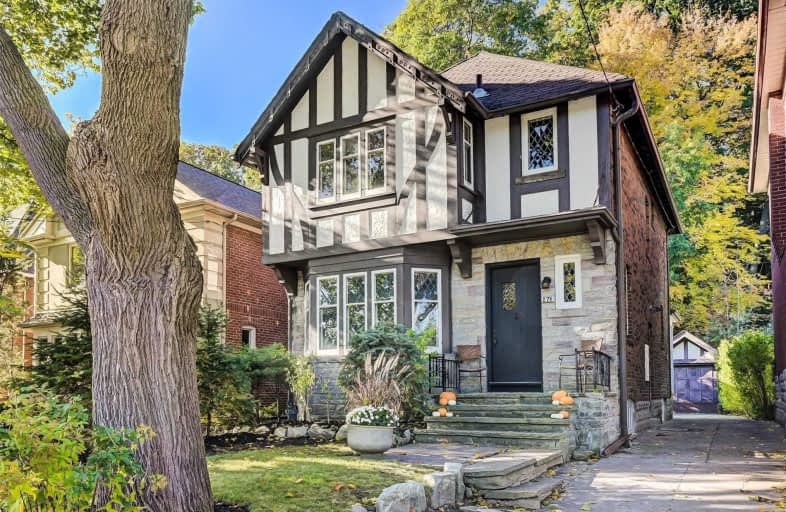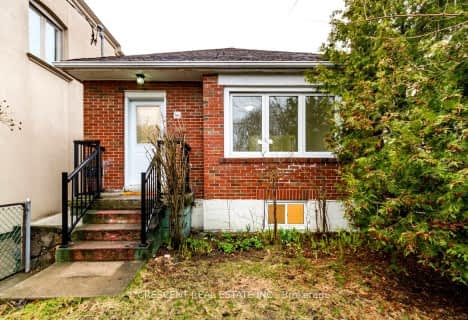
3D Walkthrough

Étienne Brûlé Junior School
Elementary: Public
1.30 km
St Mark Catholic School
Elementary: Catholic
1.42 km
James Culnan Catholic School
Elementary: Catholic
1.62 km
St Pius X Catholic School
Elementary: Catholic
0.50 km
Swansea Junior and Senior Junior and Senior Public School
Elementary: Public
0.67 km
Runnymede Junior and Senior Public School
Elementary: Public
1.17 km
The Student School
Secondary: Public
1.39 km
Ursula Franklin Academy
Secondary: Public
1.40 km
Runnymede Collegiate Institute
Secondary: Public
1.90 km
Western Technical & Commercial School
Secondary: Public
1.40 km
Humberside Collegiate Institute
Secondary: Public
1.84 km
Bishop Allen Academy Catholic Secondary School
Secondary: Catholic
2.20 km
$
$1,350,000
- 4 bath
- 4 bed
- 2000 sqft
49 Rutland Street, Toronto, Ontario • M6N 5G1 • Weston-Pellam Park
$
$1,079,999
- 2 bath
- 3 bed
- 1100 sqft
125 Foxwell Street, Toronto, Ontario • M6N 1Y9 • Rockcliffe-Smythe













