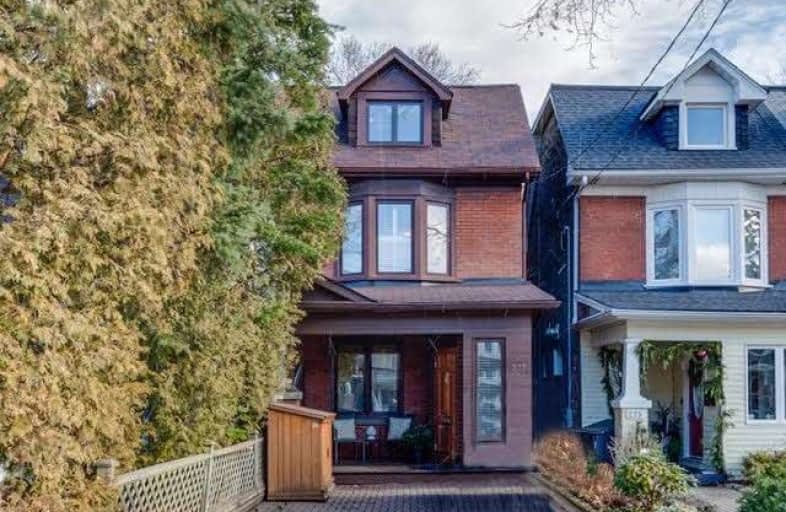
Blantyre Public School
Elementary: Public
0.72 km
St Denis Catholic School
Elementary: Catholic
0.71 km
Courcelette Public School
Elementary: Public
0.70 km
Balmy Beach Community School
Elementary: Public
0.36 km
St John Catholic School
Elementary: Catholic
0.58 km
Adam Beck Junior Public School
Elementary: Public
0.47 km
Notre Dame Catholic High School
Secondary: Catholic
0.49 km
Monarch Park Collegiate Institute
Secondary: Public
2.90 km
Neil McNeil High School
Secondary: Catholic
0.34 km
Birchmount Park Collegiate Institute
Secondary: Public
3.06 km
Malvern Collegiate Institute
Secondary: Public
0.61 km
SATEC @ W A Porter Collegiate Institute
Secondary: Public
4.17 km
$
$1,058,800
- 3 bath
- 4 bed
- 2000 sqft
84 Doncaster Avenue, Toronto, Ontario • M4C 1Y9 • Woodbine-Lumsden
$
$829,000
- 3 bath
- 4 bed
- 1500 sqft
1563/65 Kingston Road, Toronto, Ontario • M1N 1R9 • Birchcliffe-Cliffside





