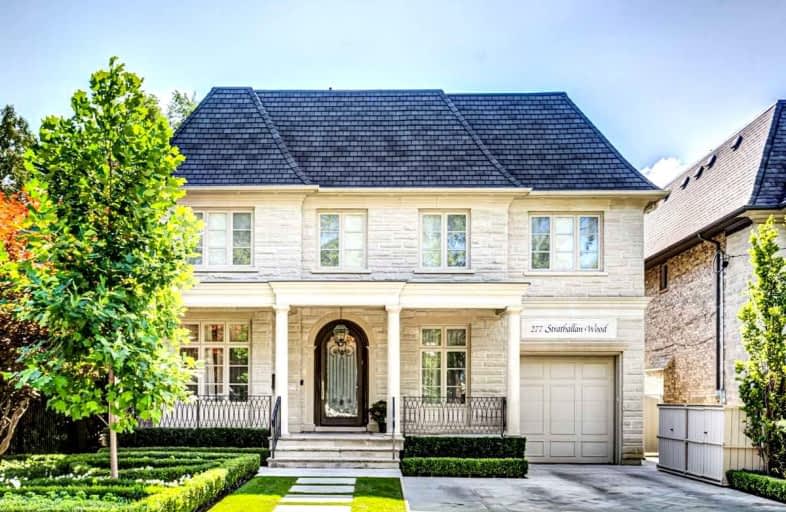
North Preparatory Junior Public School
Elementary: Public
0.84 km
Our Lady of the Assumption Catholic School
Elementary: Catholic
0.68 km
Cedarvale Community School
Elementary: Public
1.75 km
Glen Park Public School
Elementary: Public
0.75 km
West Preparatory Junior Public School
Elementary: Public
1.12 km
Allenby Junior Public School
Elementary: Public
1.15 km
Msgr Fraser College (Midtown Campus)
Secondary: Catholic
2.31 km
Vaughan Road Academy
Secondary: Public
2.42 km
John Polanyi Collegiate Institute
Secondary: Public
1.25 km
Forest Hill Collegiate Institute
Secondary: Public
1.05 km
Marshall McLuhan Catholic Secondary School
Secondary: Catholic
1.40 km
Lawrence Park Collegiate Institute
Secondary: Public
1.77 km
$
$6,398,000
- 8 bath
- 7 bed
- 5000 sqft
23 Dewbourne Avenue, Toronto, Ontario • M5P 1Z5 • Forest Hill South




