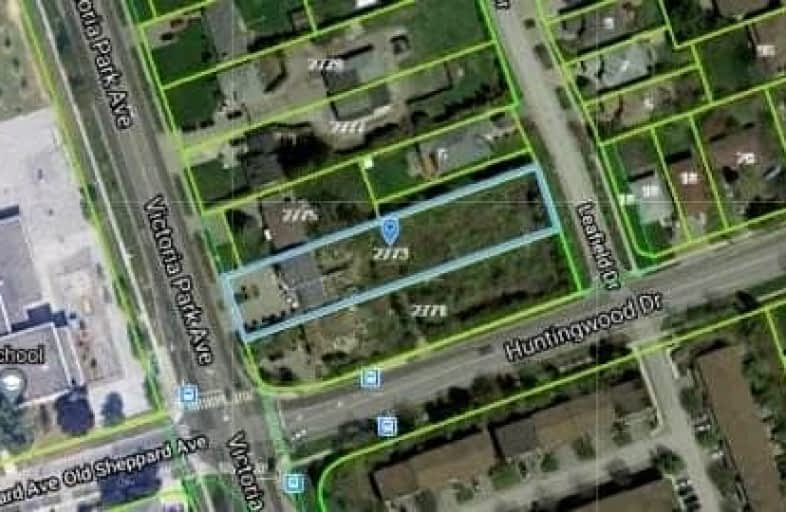
Pleasant View Junior High School
Elementary: Public
1.00 km
St Gerald Catholic School
Elementary: Catholic
0.07 km
Bridlewood Junior Public School
Elementary: Public
0.84 km
Fairglen Junior Public School
Elementary: Public
0.54 km
J B Tyrrell Senior Public School
Elementary: Public
0.91 km
Brian Public School
Elementary: Public
0.52 km
Caring and Safe Schools LC2
Secondary: Public
1.72 km
Pleasant View Junior High School
Secondary: Public
0.99 km
Parkview Alternative School
Secondary: Public
1.78 km
George S Henry Academy
Secondary: Public
2.15 km
L'Amoreaux Collegiate Institute
Secondary: Public
2.54 km
Sir John A Macdonald Collegiate Institute
Secondary: Public
0.72 km


