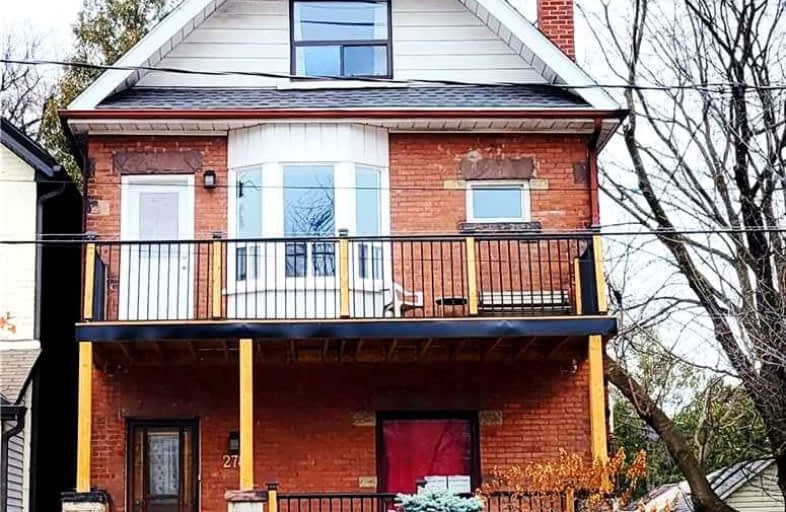
Mountview Alternative School Junior
Elementary: Public
1.05 km
High Park Alternative School Junior
Elementary: Public
0.10 km
Keele Street Public School
Elementary: Public
1.05 km
Annette Street Junior and Senior Public School
Elementary: Public
0.10 km
St Cecilia Catholic School
Elementary: Catholic
0.23 km
Runnymede Junior and Senior Public School
Elementary: Public
0.80 km
The Student School
Secondary: Public
0.63 km
Ursula Franklin Academy
Secondary: Public
0.59 km
Runnymede Collegiate Institute
Secondary: Public
1.34 km
Blessed Archbishop Romero Catholic Secondary School
Secondary: Catholic
2.16 km
Western Technical & Commercial School
Secondary: Public
0.59 km
Humberside Collegiate Institute
Secondary: Public
0.32 km




