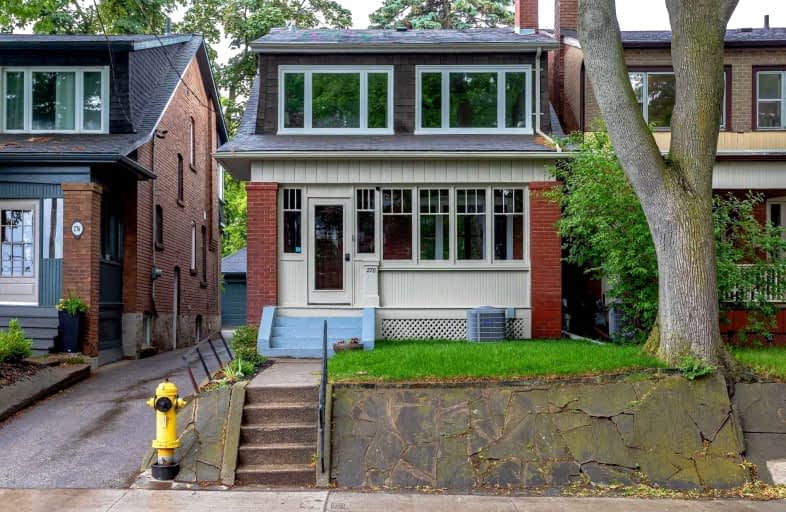Walker's Paradise
- Daily errands do not require a car.
Excellent Transit
- Most errands can be accomplished by public transportation.
Very Bikeable
- Most errands can be accomplished on bike.

King George Junior Public School
Elementary: PublicJames Culnan Catholic School
Elementary: CatholicSt Pius X Catholic School
Elementary: CatholicHumbercrest Public School
Elementary: PublicSwansea Junior and Senior Junior and Senior Public School
Elementary: PublicRunnymede Junior and Senior Public School
Elementary: PublicFrank Oke Secondary School
Secondary: PublicThe Student School
Secondary: PublicUrsula Franklin Academy
Secondary: PublicRunnymede Collegiate Institute
Secondary: PublicWestern Technical & Commercial School
Secondary: PublicHumberside Collegiate Institute
Secondary: Public-
Dark Horse
2401 Bloor St W, Toronto, ON M6S 1P7 0.13km -
Bryden's
2455 Bloor Street W, Toronto, ON M6S 1P7 0.19km -
Cellar and Smoke
2315 Bloor Street W, Toronto, ON M6S 1P1 0.31km
-
Janchenko's Bakery
2394 Bloor Street West, Toronto, ON M6S 1P5 0.09km -
Say Tea
2362 Bloor St W, Toronto, ON M6S 1P3 0.17km -
The Second Cup
2340 Bloor Street W, Toronto, ON M6S 1P3 0.21km
-
Orangetheory Fitness Bloor West
2480 Bloor St West, Toronto, ON M6S 0A1 0.32km -
System Fitness
2100 Bloor Street W, Toronto, ON M6S 1M7 1.03km -
The Motion Room
3431 Dundas Street W, Toronto, ON M6S 2S4 1.67km
-
Bloor West Village Pharmacy
2262 Bloor Street W, Toronto, ON M6S 1N9 0.44km -
The Healing Source Pharmacy
2209-2215 Bloor Street W, Toronto, ON M6S 2X9 0.55km -
Shoppers Drug Mart
2223 Bloor Street W, Toronto, ON M6S 1N7 0.56km
-
Osmow’s
2406 Bloor Street W, Toronto, ON M6S 1P9 0.08km -
Osmow's
2406 Bloor Street W, Toronto, ON M6S 1P9 0.08km -
Fishinn
2392 Bloor Street W, Toronto, ON M6S 1P5 0.09km
-
Toronto Stockyards
590 Keele Street, Toronto, ON M6N 3E7 2.62km -
Stock Yards Village
1980 St. Clair Avenue W, Toronto, ON M6N 4X9 2.76km -
Humbertown Shopping Centre
270 The Kingsway, Etobicoke, ON M9A 3T7 3.11km
-
John's Fruit Village
259 Armadale Ave, Toronto, ON M6S 3X5 0.08km -
Max's Market
2299 Bloor Street W, Toronto, ON M6S 1P1 0.35km -
Fresh & Wild
2294 Bloor St W, Toronto, ON M6S 1N9 0.37km
-
LCBO
2180 Bloor Street W, Toronto, ON M6S 1N3 0.74km -
LCBO - Dundas and Jane
3520 Dundas St W, Dundas and Jane, York, ON M6S 2S1 1.79km -
The Beer Store
3524 Dundas St W, York, ON M6S 2S1 1.8km
-
Circle K
2485 Bloor Street W, Toronto, ON M6S 1P7 0.27km -
Esso
2485 Bloor Street W, Toronto, ON M6S 1P7 0.28km -
High Park Nissan
3275 Dundas Street W, Toronto, ON M6P 2A5 1.68km
-
Kingsway Theatre
3030 Bloor Street W, Toronto, ON M8X 1C4 2.34km -
Revue Cinema
400 Roncesvalles Ave, Toronto, ON M6R 2M9 2.6km -
Cineplex Cinemas Queensway and VIP
1025 The Queensway, Etobicoke, ON M8Z 6C7 4.18km
-
Swansea Memorial Public Library
95 Lavinia Avenue, Toronto, ON M6S 3H9 0.56km -
Runnymede Public Library
2178 Bloor Street W, Toronto, ON M6S 1M8 0.79km -
Jane Dundas Library
620 Jane Street, Toronto, ON M4W 1A7 1.78km
-
St Joseph's Health Centre
30 The Queensway, Toronto, ON M6R 1B5 2.92km -
Toronto Rehabilitation Institute
130 Av Dunn, Toronto, ON M6K 2R6 4.41km -
Humber River Regional Hospital
2175 Keele Street, York, ON M6M 3Z4 5.28km
-
Willard Gardens Parkette
55 Mayfield Rd, Toronto ON M6S 1K4 0.37km -
Rennie Park
1 Rennie Ter, Toronto ON M6S 4Z9 0.89km -
Park Lawn Park
Pk Lawn Rd, Etobicoke ON M8Y 4B6 1.62km
-
RBC Royal Bank
1000 the Queensway, Etobicoke ON M8Z 1P7 2.49km -
TD Bank Financial Group
382 Roncesvalles Ave (at Marmaduke Ave.), Toronto ON M6R 2M9 2.62km -
TD Bank Financial Group
1347 St Clair Ave W, Toronto ON M6E 1C3 3.93km
- 2 bath
- 5 bed
- 1100 sqft
Unit -21 Batavia Avenue, Toronto, Ontario • M6N 4A1 • Rockcliffe-Smythe
- 2 bath
- 5 bed
- 1100 sqft
Unit -21 Batavia Avenue, Toronto, Ontario • M6N 4A1 • Rockcliffe-Smythe
- 3 bath
- 5 bed
- 1100 sqft
Unit -21 Batavia Avenue, Toronto, Ontario • M6N 4A1 • Rockcliffe-Smythe
- 2 bath
- 5 bed
- 1100 sqft
Unit -50 Castleton Avenue, Toronto, Ontario • M6N 3Z5 • Rockcliffe-Smythe







