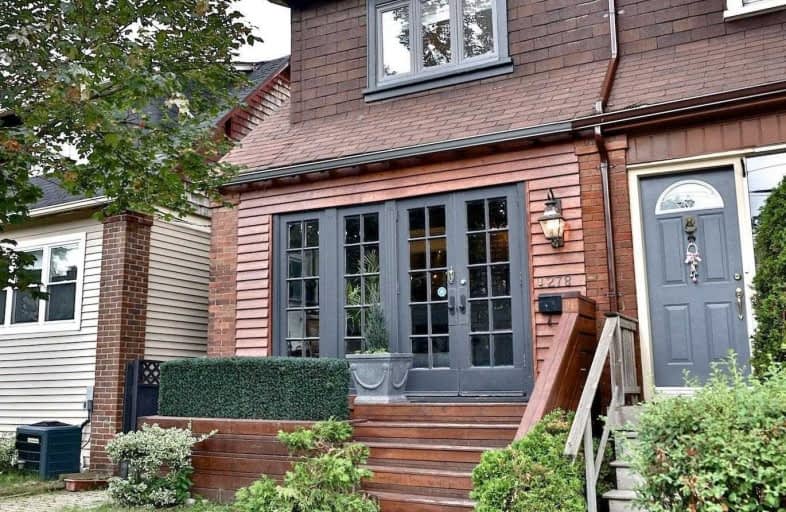
Spectrum Alternative Senior School
Elementary: Public
0.96 km
St Monica Catholic School
Elementary: Catholic
0.85 km
Hodgson Senior Public School
Elementary: Public
0.65 km
Davisville Junior Public School
Elementary: Public
0.95 km
Eglinton Junior Public School
Elementary: Public
0.26 km
Maurice Cody Junior Public School
Elementary: Public
0.85 km
Msgr Fraser College (Midtown Campus)
Secondary: Catholic
0.85 km
Leaside High School
Secondary: Public
1.33 km
Marshall McLuhan Catholic Secondary School
Secondary: Catholic
1.77 km
North Toronto Collegiate Institute
Secondary: Public
0.74 km
Lawrence Park Collegiate Institute
Secondary: Public
2.50 km
Northern Secondary School
Secondary: Public
0.48 km



