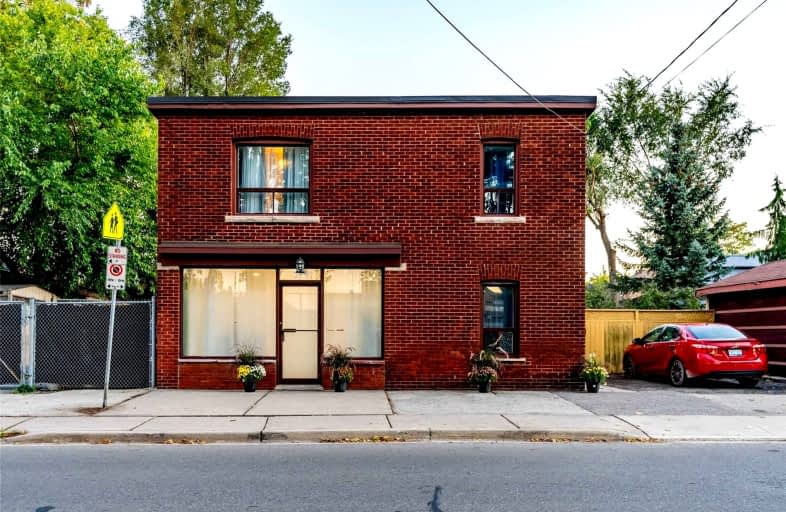
Parkside Elementary School
Elementary: Public
0.76 km
D A Morrison Middle School
Elementary: Public
0.20 km
Canadian Martyrs Catholic School
Elementary: Catholic
0.83 km
Gledhill Junior Public School
Elementary: Public
0.68 km
St Brigid Catholic School
Elementary: Catholic
0.83 km
Secord Elementary School
Elementary: Public
0.77 km
East York Alternative Secondary School
Secondary: Public
1.16 km
Notre Dame Catholic High School
Secondary: Catholic
2.03 km
St Patrick Catholic Secondary School
Secondary: Catholic
2.18 km
Monarch Park Collegiate Institute
Secondary: Public
1.90 km
East York Collegiate Institute
Secondary: Public
1.35 km
Malvern Collegiate Institute
Secondary: Public
1.88 km


