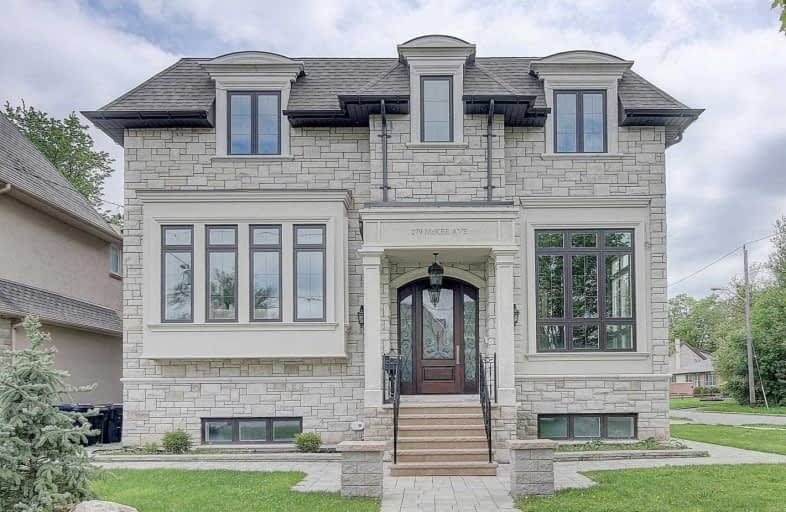
Blessed Trinity Catholic School
Elementary: Catholic
1.19 km
St Gabriel Catholic Catholic School
Elementary: Catholic
0.98 km
Finch Public School
Elementary: Public
0.80 km
Hollywood Public School
Elementary: Public
0.77 km
Bayview Middle School
Elementary: Public
0.89 km
Cummer Valley Middle School
Elementary: Public
1.35 km
Avondale Secondary Alternative School
Secondary: Public
1.65 km
St Andrew's Junior High School
Secondary: Public
2.82 km
St. Joseph Morrow Park Catholic Secondary School
Secondary: Catholic
2.24 km
Cardinal Carter Academy for the Arts
Secondary: Catholic
1.79 km
Brebeuf College School
Secondary: Catholic
2.84 km
Earl Haig Secondary School
Secondary: Public
1.13 km
$
$6,800
- 5 bath
- 5 bed
- 3500 sqft
8 Elliotwood Court, Toronto, Ontario • M2L 2P9 • St. Andrew-Windfields






