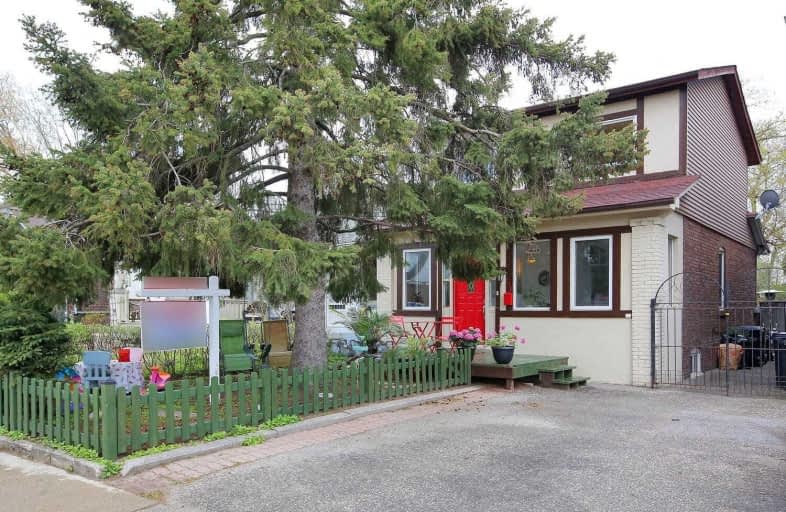
D A Morrison Middle School
Elementary: Public
0.90 km
Canadian Martyrs Catholic School
Elementary: Catholic
0.96 km
Earl Beatty Junior and Senior Public School
Elementary: Public
0.41 km
Earl Haig Public School
Elementary: Public
0.91 km
St Brigid Catholic School
Elementary: Catholic
0.34 km
R H McGregor Elementary School
Elementary: Public
0.64 km
East York Alternative Secondary School
Secondary: Public
0.78 km
School of Life Experience
Secondary: Public
1.32 km
Greenwood Secondary School
Secondary: Public
1.32 km
St Patrick Catholic Secondary School
Secondary: Catholic
1.41 km
Monarch Park Collegiate Institute
Secondary: Public
1.19 km
East York Collegiate Institute
Secondary: Public
0.92 km














