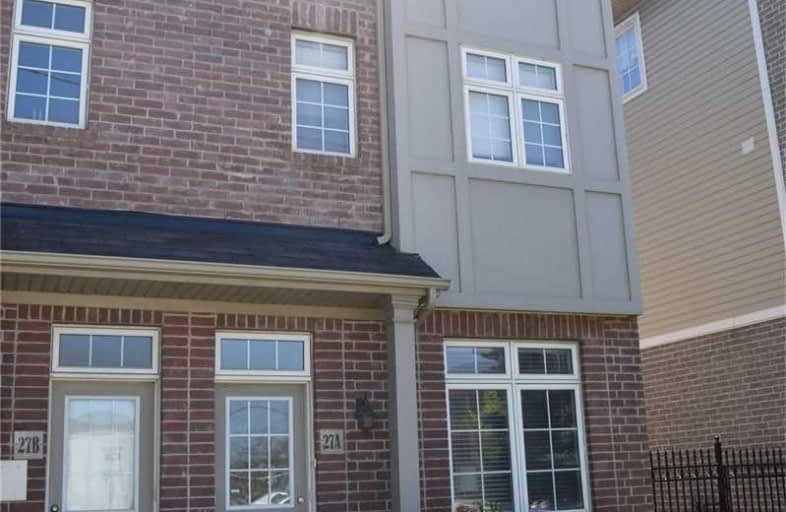
St Paul Catholic School
Elementary: Catholic
0.66 km
École élémentaire Gabrielle-Roy
Elementary: Public
0.72 km
Sprucecourt Junior Public School
Elementary: Public
0.43 km
Nelson Mandela Park Public School
Elementary: Public
0.48 km
Winchester Junior and Senior Public School
Elementary: Public
0.72 km
Lord Dufferin Junior and Senior Public School
Elementary: Public
0.15 km
Msgr Fraser College (St. Martin Campus)
Secondary: Catholic
0.75 km
Inglenook Community School
Secondary: Public
0.90 km
St Michael's Choir (Sr) School
Secondary: Catholic
1.19 km
Collège français secondaire
Secondary: Public
0.98 km
Jarvis Collegiate Institute
Secondary: Public
1.08 km
Rosedale Heights School of the Arts
Secondary: Public
1.45 km
$
$2,500
- 1 bath
- 2 bed
- 700 sqft
Lower-56 Stewart Street, Toronto, Ontario • M5V 1H6 • Waterfront Communities C01





