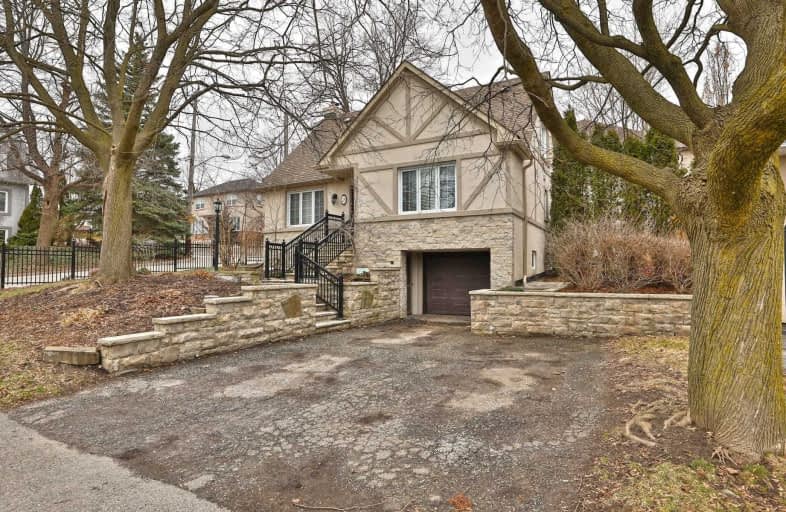
Lambton Park Community School
Elementary: Public
1.22 km
St James Catholic School
Elementary: Catholic
1.11 km
Warren Park Junior Public School
Elementary: Public
0.72 km
Sunnylea Junior School
Elementary: Public
1.73 km
Lambton Kingsway Junior Middle School
Elementary: Public
0.32 km
Humbercrest Public School
Elementary: Public
1.18 km
Frank Oke Secondary School
Secondary: Public
1.76 km
York Humber High School
Secondary: Public
3.39 km
Runnymede Collegiate Institute
Secondary: Public
1.41 km
Etobicoke School of the Arts
Secondary: Public
3.01 km
Etobicoke Collegiate Institute
Secondary: Public
1.61 km
Bishop Allen Academy Catholic Secondary School
Secondary: Catholic
2.66 km





