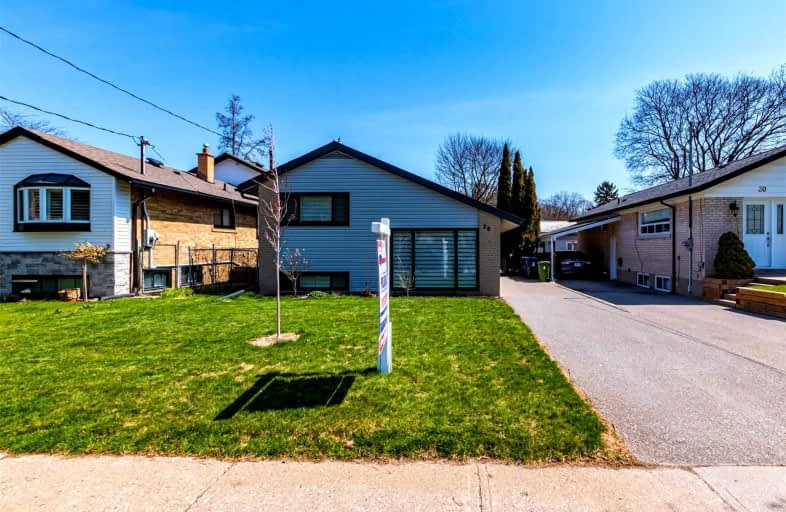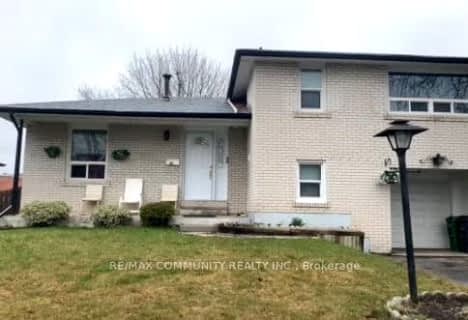
Ben Heppner Vocal Music Academy
Elementary: Public
0.91 km
Galloway Road Public School
Elementary: Public
1.00 km
Heather Heights Junior Public School
Elementary: Public
0.93 km
Henry Hudson Senior Public School
Elementary: Public
1.04 km
St Margaret's Public School
Elementary: Public
0.83 km
George B Little Public School
Elementary: Public
0.28 km
Native Learning Centre East
Secondary: Public
2.72 km
Maplewood High School
Secondary: Public
1.62 km
West Hill Collegiate Institute
Secondary: Public
1.21 km
Woburn Collegiate Institute
Secondary: Public
2.04 km
St John Paul II Catholic Secondary School
Secondary: Catholic
2.12 km
Sir Wilfrid Laurier Collegiate Institute
Secondary: Public
2.81 km














