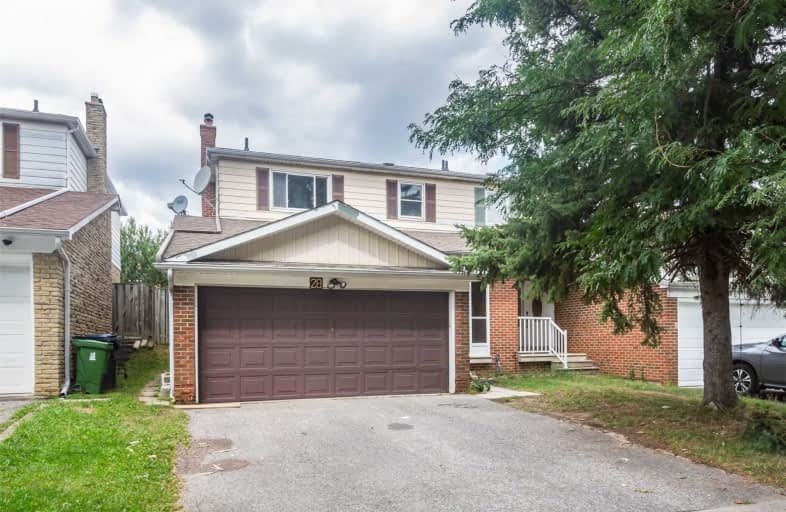
Francis Libermann Catholic Elementary Catholic School
Elementary: Catholic
1.39 km
ÉÉC Saint-Jean-de-Lalande
Elementary: Catholic
0.55 km
St Ignatius of Loyola Catholic School
Elementary: Catholic
0.66 km
Anson S Taylor Junior Public School
Elementary: Public
0.38 km
Iroquois Junior Public School
Elementary: Public
1.03 km
Percy Williams Junior Public School
Elementary: Public
1.07 km
Delphi Secondary Alternative School
Secondary: Public
1.78 km
Msgr Fraser-Midland
Secondary: Catholic
2.32 km
Sir William Osler High School
Secondary: Public
2.58 km
Francis Libermann Catholic High School
Secondary: Catholic
1.38 km
Albert Campbell Collegiate Institute
Secondary: Public
1.30 km
Agincourt Collegiate Institute
Secondary: Public
2.53 km
$
$1,100,000
- 4 bath
- 4 bed
40 Crown Acres Court, Toronto, Ontario • M1S 4V9 • Agincourt South-Malvern West







