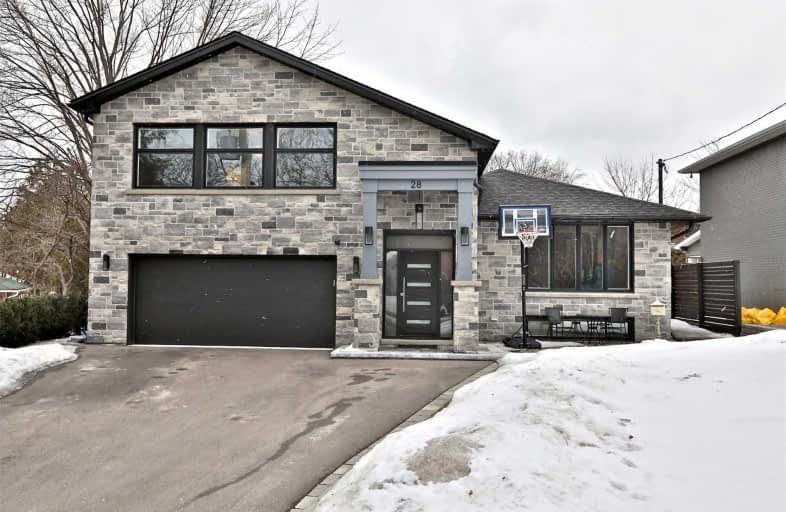
St Catherine Catholic School
Elementary: Catholic
0.53 km
Cassandra Public School
Elementary: Public
0.50 km
Ranchdale Public School
Elementary: Public
0.61 km
Annunciation Catholic School
Elementary: Catholic
0.72 km
Milne Valley Middle School
Elementary: Public
0.31 km
Broadlands Public School
Elementary: Public
0.53 km
Caring and Safe Schools LC2
Secondary: Public
2.43 km
Parkview Alternative School
Secondary: Public
2.42 km
Don Mills Collegiate Institute
Secondary: Public
1.79 km
Wexford Collegiate School for the Arts
Secondary: Public
1.30 km
Senator O'Connor College School
Secondary: Catholic
0.65 km
Victoria Park Collegiate Institute
Secondary: Public
1.03 km



