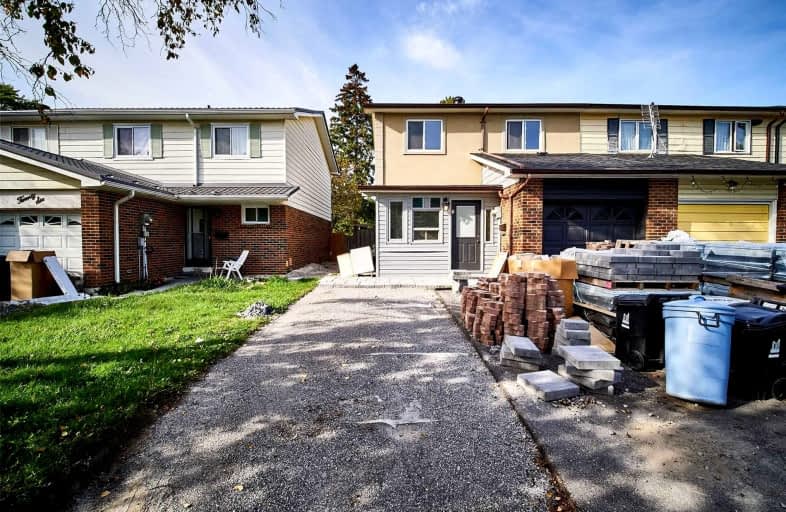
Burrows Hall Junior Public School
Elementary: Public
0.96 km
Grey Owl Junior Public School
Elementary: Public
0.90 km
Dr Marion Hilliard Senior Public School
Elementary: Public
0.28 km
St Barnabas Catholic School
Elementary: Catholic
0.53 km
Berner Trail Junior Public School
Elementary: Public
0.22 km
Malvern Junior Public School
Elementary: Public
0.84 km
St Mother Teresa Catholic Academy Secondary School
Secondary: Catholic
1.25 km
West Hill Collegiate Institute
Secondary: Public
3.81 km
Woburn Collegiate Institute
Secondary: Public
2.51 km
Cedarbrae Collegiate Institute
Secondary: Public
4.91 km
Lester B Pearson Collegiate Institute
Secondary: Public
0.39 km
St John Paul II Catholic Secondary School
Secondary: Catholic
2.26 km


