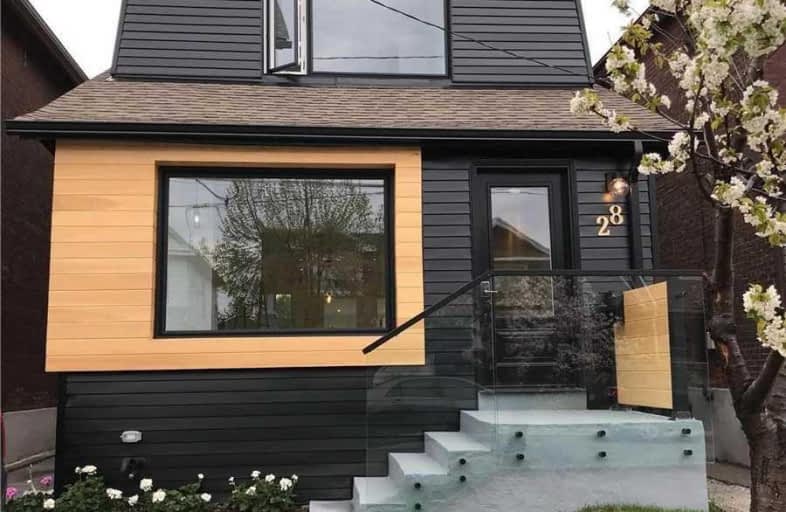
Beaches Alternative Junior School
Elementary: Public
0.79 km
William J McCordic School
Elementary: Public
0.42 km
Kimberley Junior Public School
Elementary: Public
0.79 km
St Nicholas Catholic School
Elementary: Catholic
0.51 km
Gledhill Junior Public School
Elementary: Public
0.49 km
Secord Elementary School
Elementary: Public
0.39 km
East York Alternative Secondary School
Secondary: Public
1.87 km
Notre Dame Catholic High School
Secondary: Catholic
1.24 km
Monarch Park Collegiate Institute
Secondary: Public
1.93 km
Neil McNeil High School
Secondary: Catholic
1.98 km
East York Collegiate Institute
Secondary: Public
2.04 km
Malvern Collegiate Institute
Secondary: Public
1.09 km
$
$1,399,000
- 3 bath
- 3 bed
83 Springdale Boulevard, Toronto, Ontario • M4J 1W6 • Danforth Village-East York
$
$1,099,900
- 4 bath
- 3 bed
- 1500 sqft
36 Woodrow Avenue, Toronto, Ontario • M4C 5S2 • Woodbine Corridor














