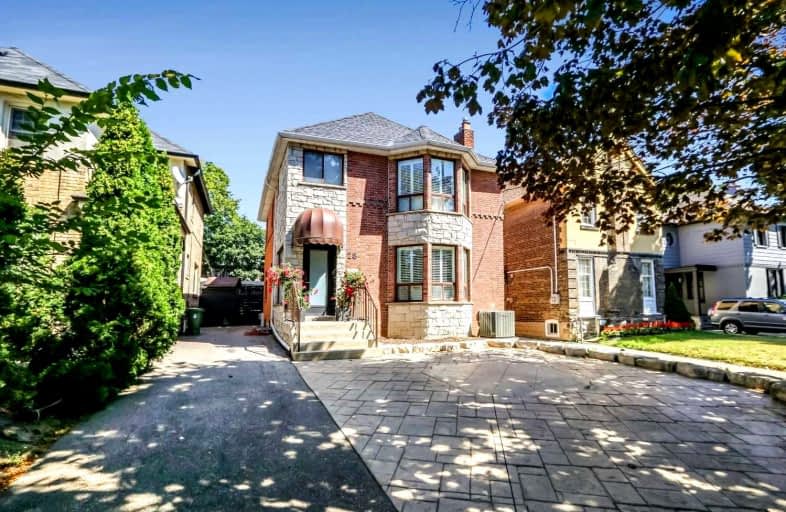
St Alphonsus Catholic School
Elementary: Catholic
0.93 km
Holy Rosary Catholic School
Elementary: Catholic
0.84 km
Hillcrest Community School
Elementary: Public
1.20 km
Cedarvale Community School
Elementary: Public
1.04 km
Humewood Community School
Elementary: Public
0.47 km
Forest Hill Junior and Senior Public School
Elementary: Public
1.04 km
Msgr Fraser Orientation Centre
Secondary: Catholic
2.51 km
Msgr Fraser College (Alternate Study) Secondary School
Secondary: Catholic
2.45 km
Vaughan Road Academy
Secondary: Public
1.15 km
Oakwood Collegiate Institute
Secondary: Public
1.55 km
Forest Hill Collegiate Institute
Secondary: Public
1.62 km
Marshall McLuhan Catholic Secondary School
Secondary: Catholic
2.37 km
$
$1,995,000
- 4 bath
- 4 bed
- 2000 sqft
121 Cottingham Street, Toronto, Ontario • M4V 1B9 • Yonge-St. Clair














