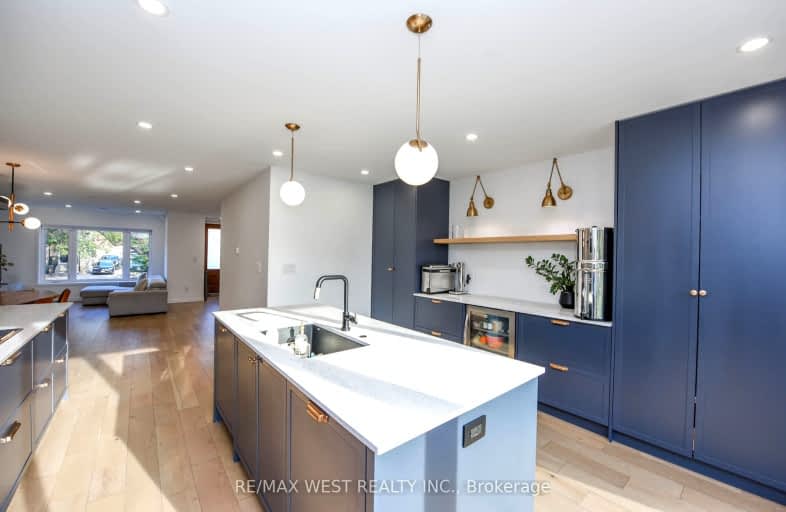
Somewhat Walkable
- Some errands can be accomplished on foot.
Good Transit
- Some errands can be accomplished by public transportation.
Bikeable
- Some errands can be accomplished on bike.

The Holy Trinity Catholic School
Elementary: CatholicTwentieth Street Junior School
Elementary: PublicLanor Junior Middle School
Elementary: PublicChrist the King Catholic School
Elementary: CatholicSir Adam Beck Junior School
Elementary: PublicJames S Bell Junior Middle School
Elementary: PublicEtobicoke Year Round Alternative Centre
Secondary: PublicLakeshore Collegiate Institute
Secondary: PublicEtobicoke School of the Arts
Secondary: PublicEtobicoke Collegiate Institute
Secondary: PublicFather John Redmond Catholic Secondary School
Secondary: CatholicBishop Allen Academy Catholic Secondary School
Secondary: Catholic-
Maple Leaf Burger
529 Evans Avenue, Toronto, ON M8W 2V7 1.12km -
Pajo's Place
3303 Lake Shore Boulevard W, Etobicoke, ON M8W 1M8 1.25km -
Simon Sushi
3399 Lake Shore Boulvard W, Etobicoke, ON M8W 1N2 1.26km
-
The Metropolitan Tea Company
41 Butterick Rd, Etobicoke, ON M8W 4W4 0.58km -
Tim Hortons
426 Kipling Ave, Etobicoke, ON M8Z 5C9 0.74km -
Cafe Tutti Eatery & Espresso Bar
438 Horner Avenue, Toronto, ON M8W 2A4 0.83km
-
Fit4Less The Queensway
1255 The Queensway, Suite 1, Etobicoke, ON M8Z 1S2 1.47km -
Regency Fitness
1255 The Queensway, Toronto, ON M8Z 1S2 1.53km -
Crossfit Colosseum
222 Islington Ave, Unit #4, Toronto, ON M8V 1.83km
-
Unicare Pharmacy
3170 Lake Shore Boulevard W, Etobicoke, ON M8V 3X8 1.35km -
Rexall Drug Stores
440 Browns Line, Etobicoke, ON M8W 3T9 1.39km -
Specialty Rx Pharmacy
817 Browns Line, Etobicoke, ON M8W 3V7 1.5km
-
Jodie's Restaurant
331 Horner Avenue, Toronto, ON M8W 1Z6 0.17km -
Leziz Kitchen
418 Horner Avenue, Toronto, ON M8W 2A4 0.57km -
B's Sizzling Kitchen
430 A Horner Avenue, Etobicoke, ON M8W 2B1 0.66km
-
Alderwood Plaza
847 Brown's Line, Etobicoke, ON M8W 3V7 1.45km -
Kipling-Queensway Mall
1255 The Queensway, Etobicoke, ON M8Z 1S1 1.64km -
Sherway Gardens
25 The West Mall, Etobicoke, ON M9C 1B8 2.5km
-
Turkish Mart
339 Evans Avenue, Suite A, Pristine Fine Foods, Etobicoke, ON M8Y 1Z2 1.17km -
Farm Boy
841 Brown's Line, Toronto, ON M8W 3W2 1.47km -
Sobeys
1255 The Queensway, Etobicoke, ON M8Z 1S1 1.49km
-
LCBO
3730 Lake Shore Boulevard W, Toronto, ON M8W 1N6 1.67km -
LCBO
1090 The Queensway, Etobicoke, ON M8Z 1P7 2.06km -
LCBO
2762 Lake Shore Blvd W, Etobicoke, ON M8V 1H1 2.5km
-
Pioneer Petroleums
325 Av Horner, Etobicoke, ON M8W 1Z5 0.23km -
Norseman Truck And Trailer Services
65 Fima Crescent, Etobicoke, ON M8W 3R1 0.59km -
World Fine Cars
520 Kipling Ave, Etobicoke, ON M8Z 5E3 0.8km
-
Cineplex Cinemas Queensway and VIP
1025 The Queensway, Etobicoke, ON M8Z 6C7 1.95km -
Kingsway Theatre
3030 Bloor Street W, Toronto, ON M8X 1C4 4.73km -
Cinéstarz
377 Burnhamthorpe Road E, Mississauga, ON L4Z 1C7 7.81km
-
Long Branch Library
3500 Lake Shore Boulevard W, Toronto, ON M8W 1N6 1.29km -
Alderwood Library
2 Orianna Drive, Toronto, ON M8W 4Y1 1.47km -
Toronto Public Library
110 Eleventh Street, Etobicoke, ON M8V 3G6 1.91km
-
Queensway Care Centre
150 Sherway Drive, Etobicoke, ON M9C 1A4 2.67km -
Trillium Health Centre - Toronto West Site
150 Sherway Drive, Toronto, ON M9C 1A4 2.65km -
Pinewood Medical Centre
1471 Hurontario Street, Mississauga, ON L5G 3H5 6.97km
- 4 bath
- 3 bed
- 2000 sqft
38 Thirty Fifth Street, Toronto, Ontario • M8W 3J9 • Long Branch
- 4 bath
- 3 bed
- 2500 sqft
11 Thirty Second Street, Toronto, Ontario • M8W 3G3 • Long Branch













